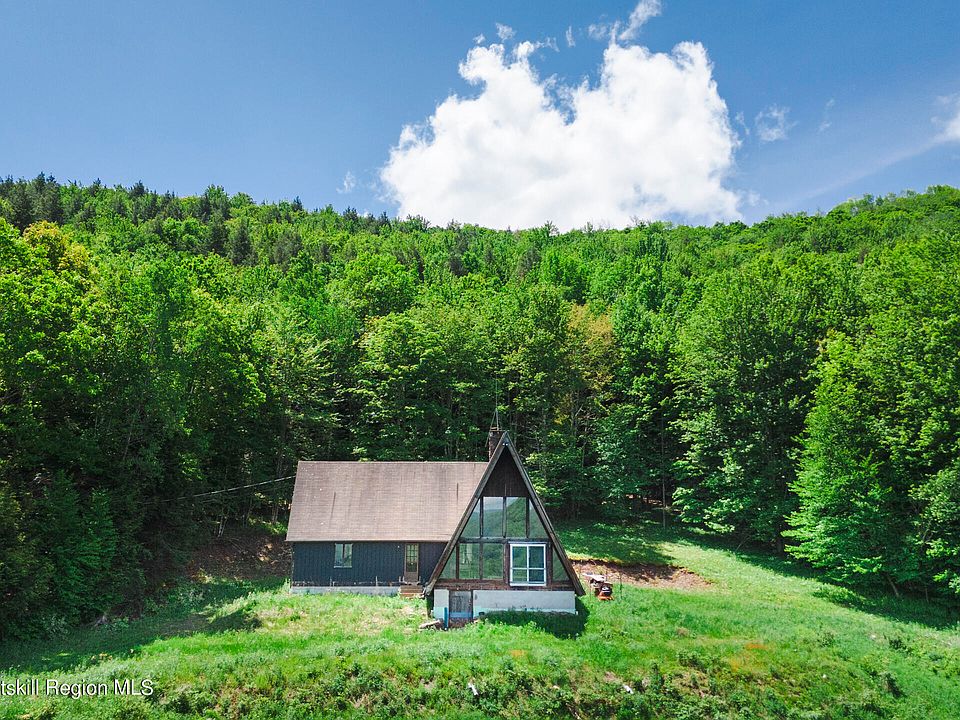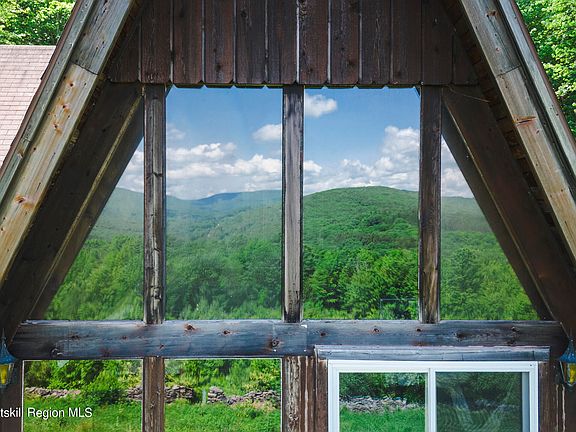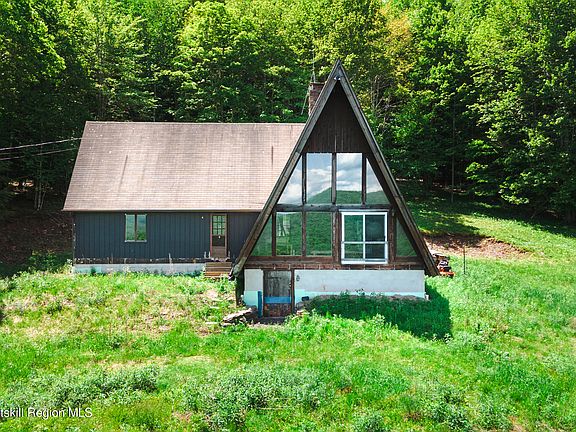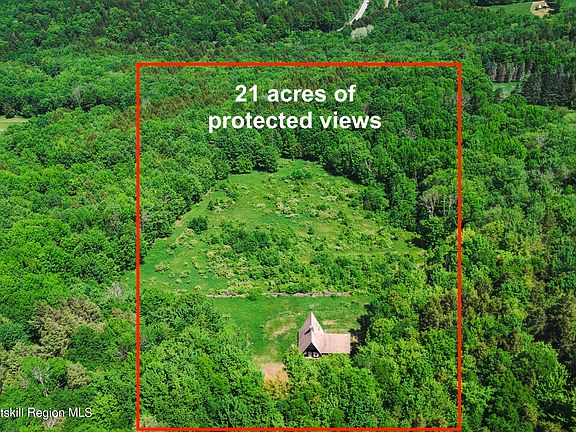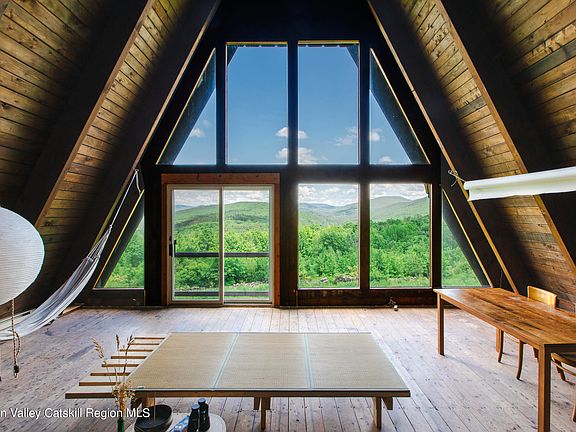Discover your own slice of paradise with this exceptional 21+ acre property featuring a rustic A-frame home. $425,000
What’s special
Discover your own slice of paradise with this exceptional 21+ acre property featuring a rustic A-frame home. Enjoy breathtaking miles-long views from the floor-to-ceiling windows, perfectly complemented by a majestic 2-story stone fireplace. This unique home will be ideal for indoor/outdoor living and entertaining, with the potential for a future deck installation to enhance your outdoor experience. The property is conveniently located just 10 minutes from Bellayre Mountain Ski Center and 8 minutes from Margaretville and Arkville, where you can enjoy all the amenities, including awesome restaurants and cafes. Work that has been done by the current owners: • Gutting to the studs, with removal of the old rotting deck • Rebuilt foundation with proper drainage • Spray foam insulation in the roof and Rockwool insulation throughout, including the basement • Installation of a new well pump • Comprehensive mold remediation • Addition of baseboard heating with 3 zone, app-based thermostat control • New Electric Sub Panel • Completion of CAD design plans and architectural drawings While the major structural work has been done, the interior is an open canvas ready for your finishing touches. This property is perfect for someone with a vision to add their personal touch and transform it into their dream retreat. The potential for customization is endless, and the photos showcase the incredible opportunities for creating your own mountain paradise. A true diamond in the rough, this property is perfect for those who are ready to invest some effort and creativity into making it their own. Don’t miss the chance to own a piece of mountain paradise and create lasting memories in this amazing home.
Facts & features
Interior
Bedrooms & bathrooms
- Bedrooms: 2
- Bathrooms: 2
- Full bathrooms: 2
Heating
- Baseboard, Pellet Stove, Propane, Wood
Appliances
- Included: Free-Standing Refrigerator, Electric Oven, Electric Cooktop, Cooktop
- Laundry: Sink
Features
- Beamed Ceilings, Cathedral Ceiling(s), Kitchen Island, Primary Downstairs
- Flooring: Hardwood, Wood
- Basement: Block,Concrete,Partial,Unfinished,Walk-Up Access
Interior area
- Total structure area: 1,464
- Total interior livable area: 1,464 sqft
- Finished area above ground: 1,464
- Finished area below ground: 0
Property
Parking
- Parking features: Gravel, Driveway
- Has uncovered spaces: Yes
Property
- Levels: Two
- Exterior features: Outdoor Grill, Private Yard
- Patio & porch details: Deck, Wrap Around
- Fencing: Stone
- View description: Forest, Meadow, Mountain(s), Panoramic, Pasture, Rural, Trees/Woods, Valley
Lot
- Lot size: 21 Acres
- Lot features: Gentle Sloping, Meadow, Private, Sloped, Views, Wooded
Other property information
- Parcel number: 263.321
- Zoning: Rural Res
Construction
Type & style
- Home type: SingleFamily
- Architectural style: A-Frame
- Property subType: Single Family Residence
Material information
- Construction materials: Cedar, Foam Insulation, Shingle Siding, Spray Foam Insulation, Wood Siding
- Foundation: Block, Slab
- Roof: Shingle
Condition
- Property condition: Under Construction
- New construction: No
- Year built: 1967
Utilities & green energy
Utility
- Electric information: 200+ Amp Service
- Electric utility on property: Yes
- Sewer information: Septic Tank
- Water information: Well
- Utilities for property: Electricity Connected
Community & neighborhood
Location
- Region: Margaretville
HOA & financial
Other financial information
- : 2.00%
Other
Facebook Comments Box
