Well Maintained Raised Ranch Style Home in Webster Springs. Home features Single Level Living with 3 bedrooms, 2 baths, Open Living Space, Beautiful Wooden Cabinets in Kitchen with Appliances, Living Room with Fireplace, Wrap around covered Patio off of Dining Room, Covered Front Porch, Basement Gathering Room with Fireplace, central heat and A/C, all city utilities, plus cell phone service and high speed internet.
From: Zillow
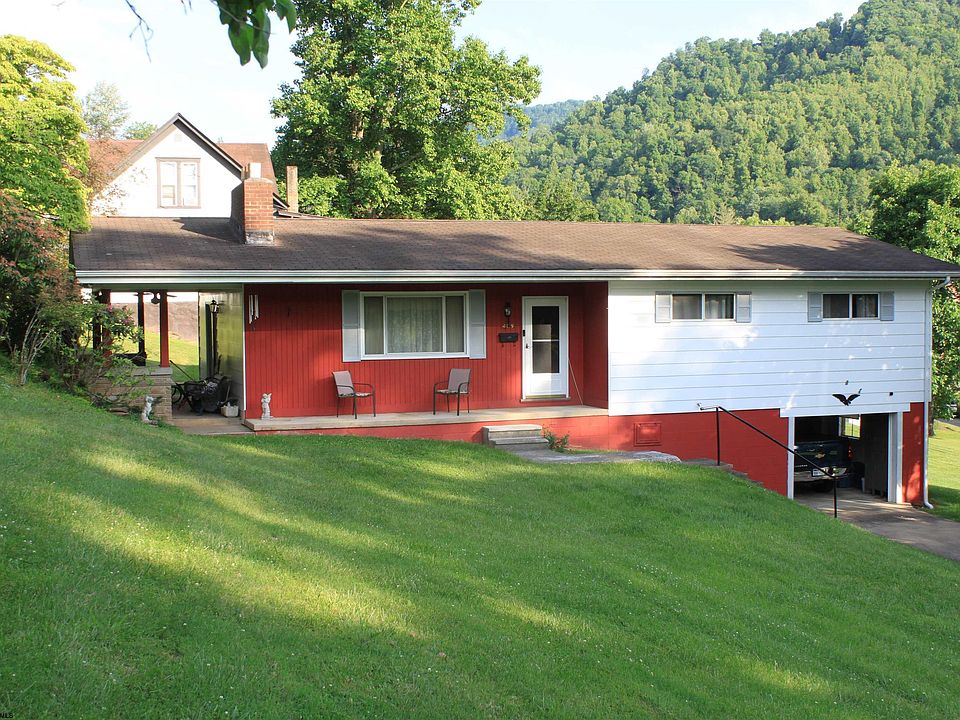
Facts & features
Interior
Bedrooms & bathrooms
- Bedrooms: 3
- Bathrooms: 2
- Full bathrooms: 2
Primary bedroom
- Level: Second
- Area: 151.27
- Dimensions: 11.42 x 13.25
Bedroom 2
- Features: Ceiling Fan(s), Laminate Flooring
- Level: Second
- Area: 134.17
- Dimensions: 11.67 x 11.5
Bedroom 3
- Features: Ceiling Fan(s), Laminate Flooring
- Level: Second
- Area: 151.27
- Dimensions: 11.42 x 13.25
Dining room
- Features: Wood Floor
- Level: Second
- Area: 93.17
- Dimensions: 10.75 x 8.67
Family room
- Level: First
- Area: 242.92
- Dimensions: 22.08 x 11
Kitchen
- Features: Wood Floor, Dining Area
- Level: Second
- Area: 151.4
- Dimensions: 14.08 x 10.75
Living room
- Features: Fireplace, Ceiling Fan(s), Wood Floor
- Level: Second
- Area: 256.88
- Dimensions: 22.5 x 11.42
Basement
- Level: Basement
Heating
- Heat Pump, Central, Forced Air, Baseboard, Electric, Propane, Other
Cooling
- Central Air, Ceiling Fan(s)
Appliances
- Included: Range, Dishwasher, Refrigerator, Washer, Dryer, Plumbed For Ice Maker
- Laundry: Washer Hookup
Features
- Garden Tub, Single Level Living
- Flooring: Wood, Ceramic Tile, Concrete, Laminate
- Doors: Storm Door(s)
- Windows: Double Pane Windows
- Basement: Full,Partially Finished,Interior Entry,Garage Access,Concrete,Exterior Entry
- Attic: Storage Only
- Number of fireplaces: 2
- Fireplace features: Gas Logs
Interior area
- Total structure area: 10,956,621
- Total interior livable area: 1,096 sqft
- Finished area above ground: 1
- Finished area below ground: 1,095
Property
Parking
- Total spaces: 3
- Parking features: Off Street, 3+ Cars
- Garage spaces: 1
- Covered spaces: 1
Property
- Levels: 2
- Stories: 2
- Patio & porch details: Porch, Patio
- Fencing: None
- View description: Neighborhood
- Waterfront features: None
Lot
- Lot size: 0.54 Acres
- Lot size dimensions: 170′ x 144’7 x 163’8 x 135′
- Lot features: Level, Rolling Slope
Other property information
- Parcel number: 510700030169
- Zoning description: None
Construction
Type & style
- Home type: SingleFamily
- Architectural style: Raised Ranch
- Property subType: Detached
Material information
- Construction materials: Block, Hardboard
- Foundation: Block
- Roof: Shingle
Condition
- New construction: No
- Year built: 1975
Utilities & green energy
Utility
- Electric information: Circuit Breakers, 200 Amps
- Electric utility on property: Yes
- Sewer information: Public Sewer
- Water information: Public
Community & neighborhood
Community
- Community features: Park, Playground, Pool, Shopping/Mall, Health Club, Library, Medical Facility, Public Transportation
Location
- Region: Webster Springs
HOA & financial
Other financial information
- : 3%

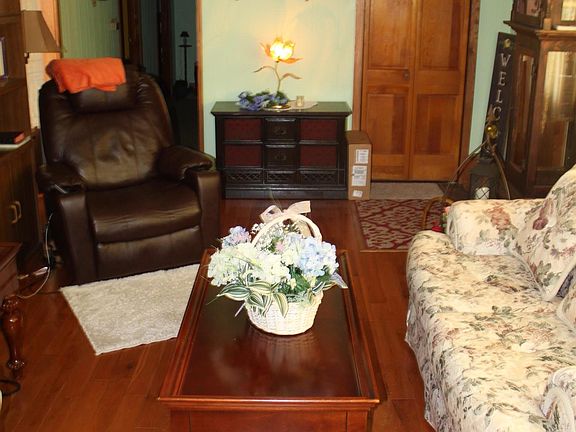
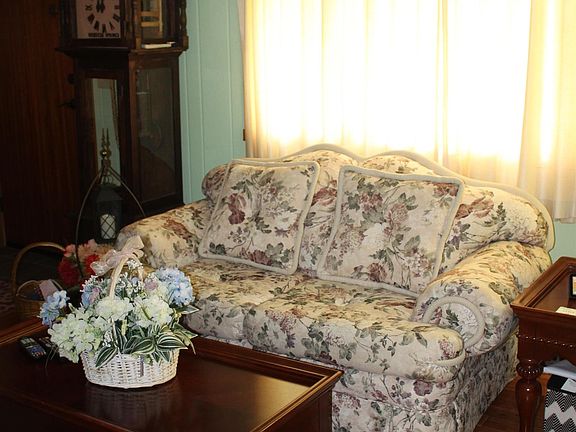
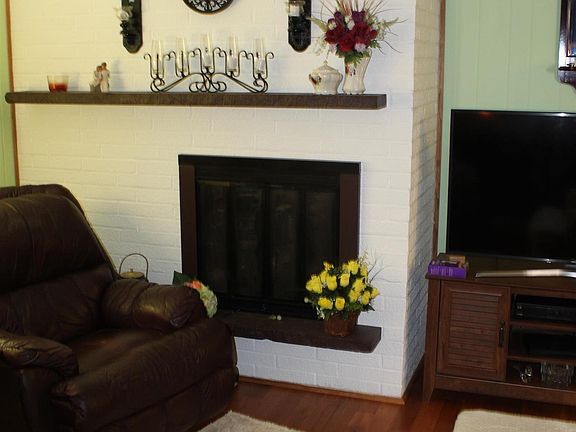
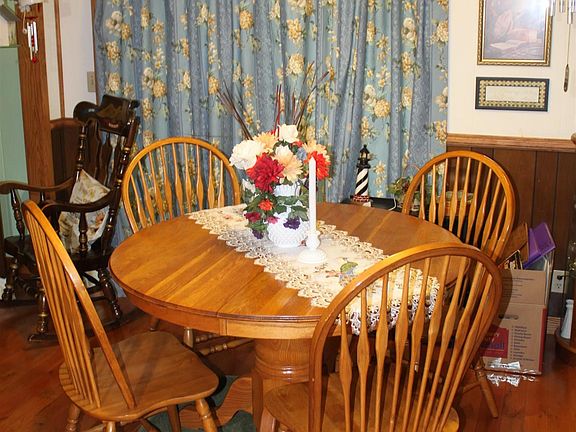
Facebook Comments Box
