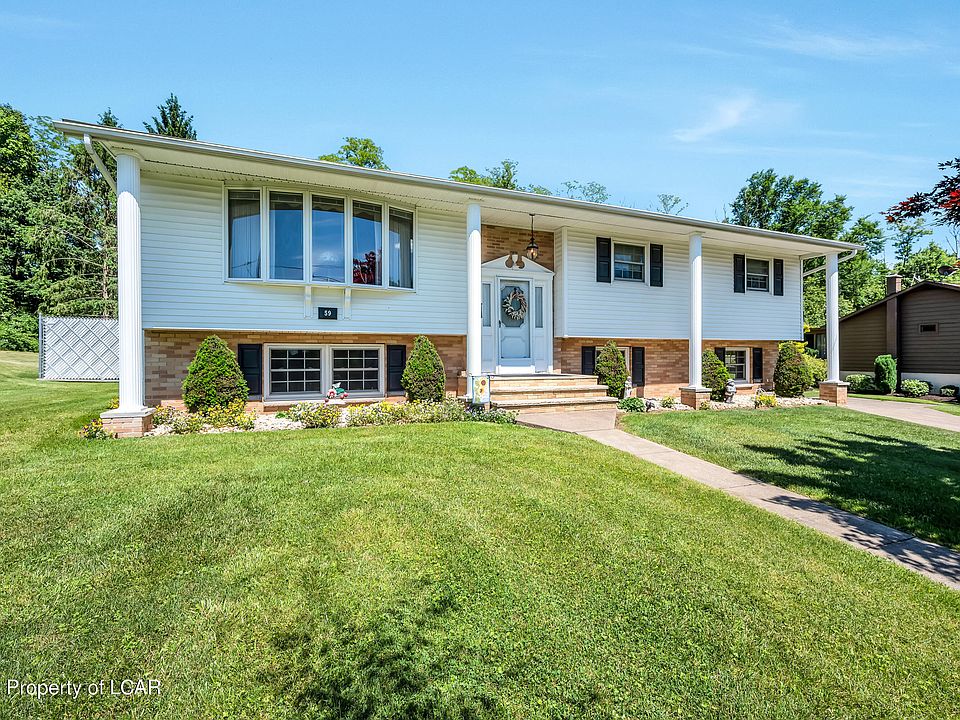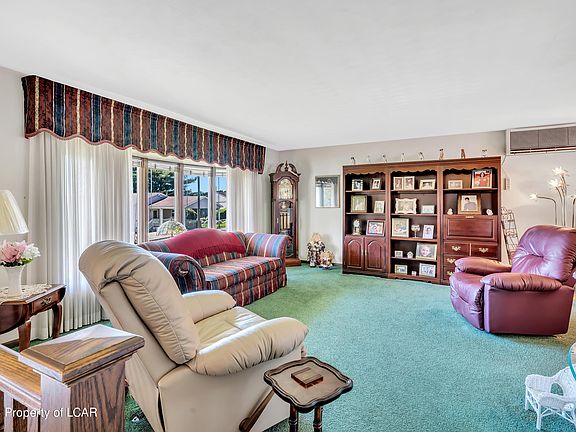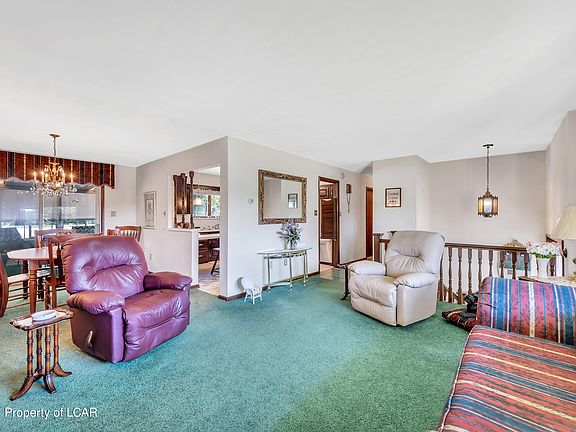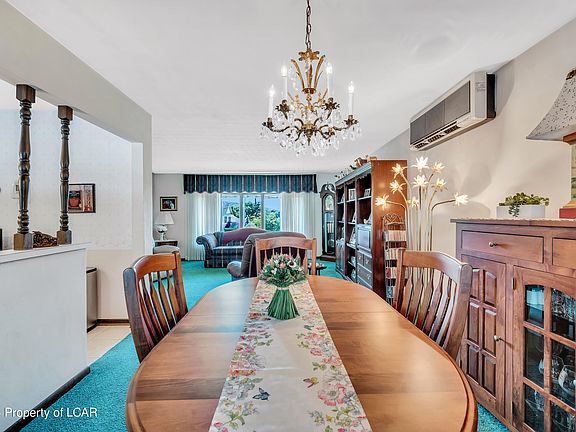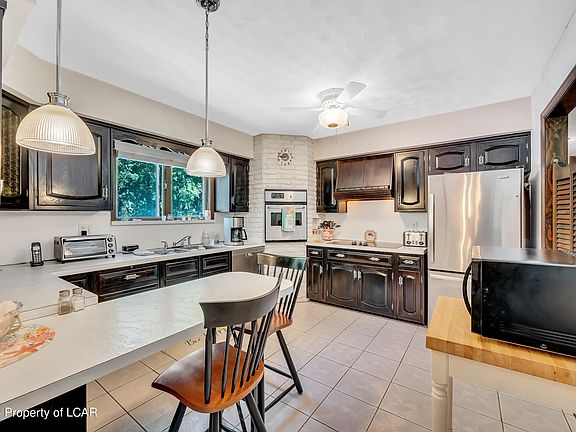Welcome to your dream home in desirable Alden! This charming property offers 3 bedrooms, 2 baths, and a built-in garage. $259,900
Welcome to your dream home in desirable Alden! This charming property offers 3 bedrooms, 2 baths, and a built-in garage. The eat-in kitchen and adjacent dining area flow into a delightful 3-season room, overlooking a private, fenced-in backyard oasis with an in-ground pool. The lower level offers a spacious family room for all types of entertainment and recreation. Call today for a private tour!
Facts & features
Interior
Bedrooms & bathrooms
- Bedrooms: 3
- Bathrooms: 2
- Full bathrooms: 1
- 3/4 bathrooms: 1
Bedroom 1
- Description: Double Closet
- Level: 1
- Area: 159.85
- Dimensions: 11.5 x 13.9
Kitchen
- Description: Semi-Modern, Pendant Lights, Ceiling Fan
- Level: 1
- Area: 133.1
- Dimensions: 11 x 12.1
Living room
- Description: Carpet, Oversized Bow Window
- Level: 1
- Area: 230.85
- Dimensions: 13.5 x 17.1
Laundry
- Description: Washer & Dryer
- Level: L
- Area: 33.5
- Dimensions: 5 x 6.7
Family room
- Description: Carpet
- Level: L
- Area: 354.24
- Dimensions: 16.4 x 21.6
Bedroom 2
- Description: Carpet
- Level: 1
- Area: 141.75
- Dimensions: 10.5 x 13.5
Bedroom 3
- Description: Carpet, Closet
- Level: 1
- Area: 110
- Dimensions: 10 x 11
Dining room
- Description: Carpet, Chandelier
- Level: 1
- Area: 121.2
- Dimensions: 10.1 x 12
Heating
- Electric, Radiant
Cooling
- Ductless
Appliances
- Included: Electric Water Heater
Features
- Master Downstairs, Ceiling Fan(s)
- Basement: Concrete,Full,Standard Entry Door
- Has fireplace: No
Interior area
- Total structure area: 2,248
- Total interior livable area: 2,248 sqft
- Finished area above ground: 1,300
- Finished area below ground: 948
Property
Parking
- Total spaces: 1
- Parking features: Built-in, Driveway
- Garage spaces: 1
- Covered spaces: 1
- Has uncovered spaces: Yes
Property
- Levels: Bi-Level
- Pool features: Liner, In Ground, Heated, Diving Board
- Patio & porch details: Screened, 3 Season Porch
- Fencing: Fenced
Lot
- Lot size: 0.46 Acres
- Lot size dimensions: 100 x 200
Other property information
- Additional structures included: Workshop, Shed(s)
- Parcel number: 46K7S2015003
- Zoning description: Residential
- Inclusions: Oven, Cooktop, Fridge, Dishwasher, Washer & Dryer.
Construction
Type & style
- Home type: SingleFamily
- Property subType: Single Family Residence
Material information
- Construction materials: Brick, Block, Vinyl Siding, Drywall, Paneling, Plaster
- Roof: Shingle
Condition
- Property condition: Good,51 – 75 Yrs
- New construction: No
Utilities & green energy
Utility
- Sewer information: Public Sewer
- Water information: Public
- Utilities for property: Cable Connected
Community & neighborhood
Facebook Comments Box
