Welcome to this stunning Cape Cod home that seamlessly blends modern comfort with practical features. $289,900
Welcome to this stunning Cape Cod home that seamlessly blends modern comfort with practical features. Step inside to discover a spacious eat-in kitchen with tile flooring, under-cabinet lighting, recessed lights, and a wet bar. The kitchen flows effortlessly into the inviting living room, featuring a cozy gas fireplace with a brick surround, built-in shelving, and a ceiling fan. The first floor hosts a tranquil primary bedroom with an attached bathroom featuring tile flooring. Two additional bedrooms upstairs offer ample space, comfort, and convenience, each featuring carpet, ceiling fans, and attic storage. The second-floor layout is enhanced by a skylight that floods the space with natural light. The home also includes a versatile finished basement, perfect for a variety of uses, and a dedicated storage area. Enjoy outdoor living at its finest with a screened porch, complete with a ceiling fan, and an inviting 32×16 inground pool, enclosed by a secure 6’ vinyl and chain-link fence. Additional features include a paved driveway, a large carport, a utility building with electricity, a 200 amp electrical panel, forced air heat, a new central air condenser, a security system, underground sprinklers, public water, and sewer. The property is equipped with solar panels, ensuring energy efficiency and cost savings. This home is just off Routes 49 and 55 and is easily accessible to all shore points.
From: Zillow
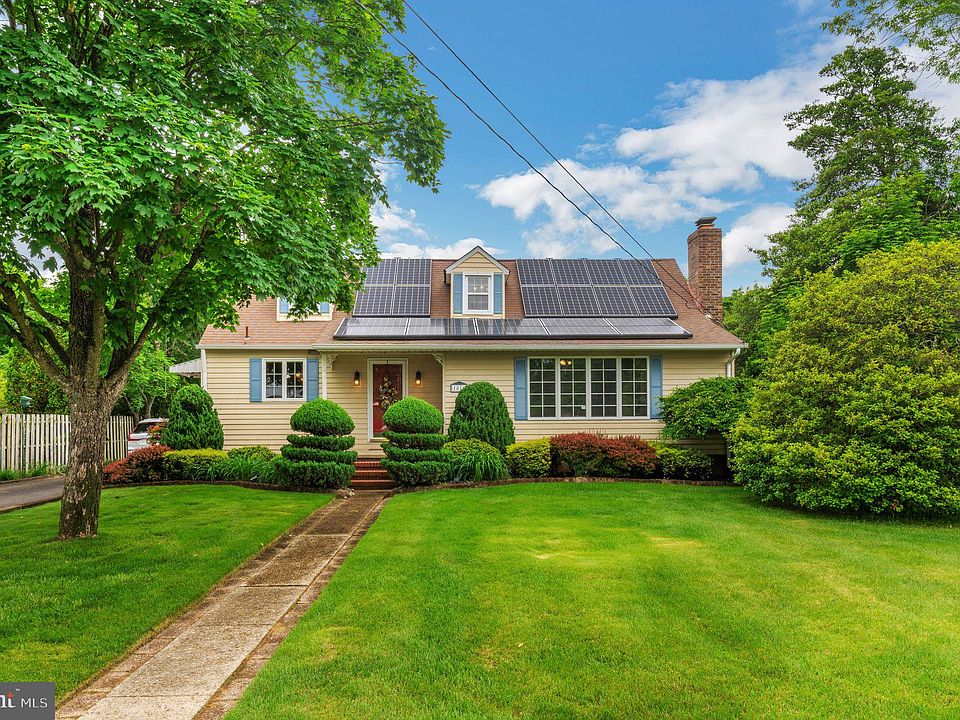
Facts & features
Interior
Bedrooms & bathrooms
- Bedrooms: 3
- Bathrooms: 2
- Full bathrooms: 2
- Main level bathrooms: 2
- Main level bedrooms: 1
Basement
- Area: 0
Heating
- Forced Air, Oil
Cooling
- Ceiling Fan(s), Central A/C, Electric
Appliances
- Included: Refrigerator, Oven/Range – Electric, Built-In Microwave, Dishwasher, Washer, Dryer, Gas Water Heater
- Laundry: Main Level
Features
- Built-in Features, Ceiling Fan(s), Dining Area, Entry Level Bedroom, Eat-in Kitchen, Recessed Lighting, Tub Shower, Walk-In Closet(s), Dry Wall
- Flooring: Carpet
- Windows: Insulated Windows, Skylight(s)
- Basement: Partial,Partially Finished
- Number of fireplaces: 1
- Fireplace features: Gas/Propane
Interior area
- Total interior livable area: 1,412 sqft
- Finished area above ground: 1,412
- Finished area below ground: 0
Virtual tour
Property
Parking
- Total spaces: 6
- Parking features: Asphalt Driveway, Detached Carport, Driveway
- Covered spaces: 2
- Uncovered spaces: 4
- Carport spaces: 2
Accessibility
- Accessibility features: None
Property
- Levels: One and One Half
- Stories: 1
- Private pool: Yes
- Pool features: In Ground, Yes – Personal
- Exterior features: Flood Lights, Underground Lawn Sprinkler, Street Lights
- Patio & porch details: Porch, Screened Porch
- Fencing: Vinyl,Chain Link
- Frontage length: Road Frontage: 59
Lot
- Lot size: 8,850 sqft
- Lot size dimensions: 59 x 150
- Lot features: Backs to Trees, Front Yard, Level, Rear Yard
Other property information
- Additional structures included: Above Grade, Below Grade
- Parcel number: 100049200021
- Zoning: RES
- Special conditions: Standard
- Inclusions: Refrigerator, Electric Stove, Dishwasher, Built-in Microwave, Washer, Dryer
Construction
Type & style
- Home type: SingleFamily
- Architectural style: Cape Cod
- Property subType: Single Family Residence
Material information
- Construction materials: Frame
- Foundation: Block, Basement
- Roof: Pitched
Condition
- New construction: No
- Year built: 1950
Utilities & green energy
Utility
- Electric information: 200+ Amp Service
- Sewer information: Public Sewer
- Water information: Public
- Utilities for property: Cable Connected, Above Ground, Cable
Community & neighborhood
Security
- Security features: Security System, Fire Sprinkler System
Location
- Region: Millville
- Subdivision: None Available
- Municipality: MILLVILLE CITY
HOA & financial
Other financial information
- : 2.5%
Other
Other facts
- Listing agreement: Exclusive Right To Sell
- Listing terms: Cash,Conventional,FHA,VA Loan
- Ownership: Fee Simple
- Road surface type: Paved
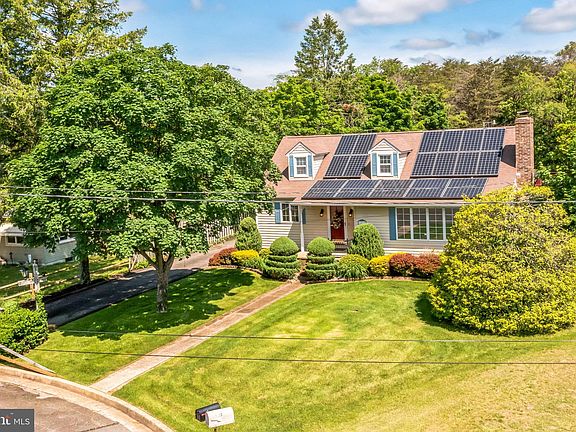
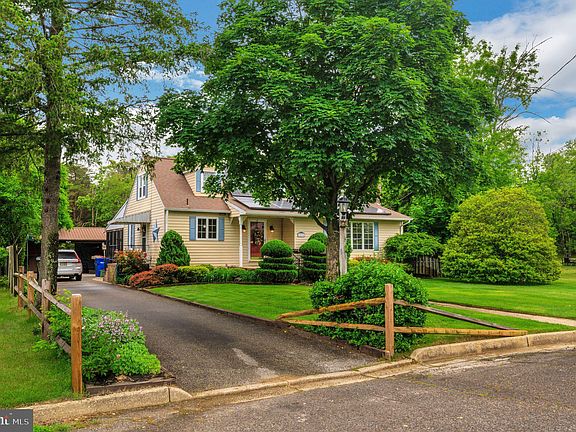
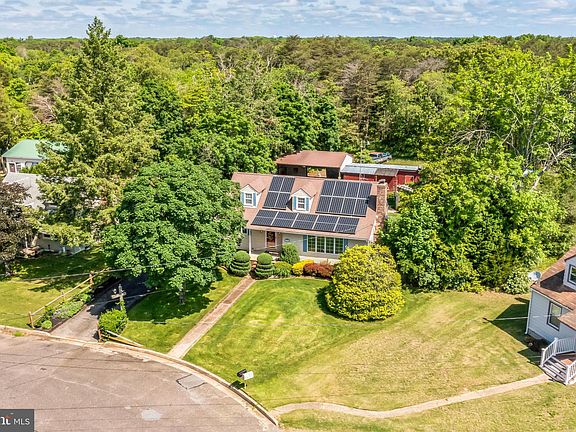
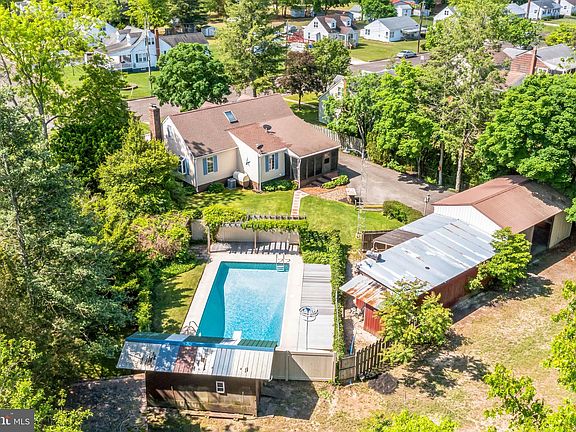
Facebook Comments Box



