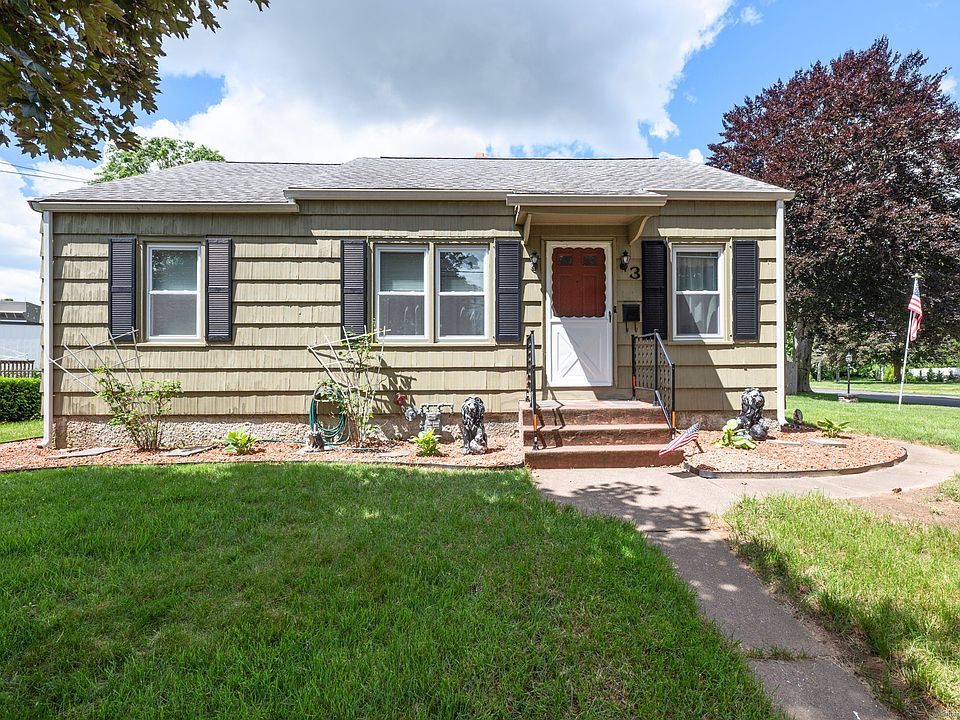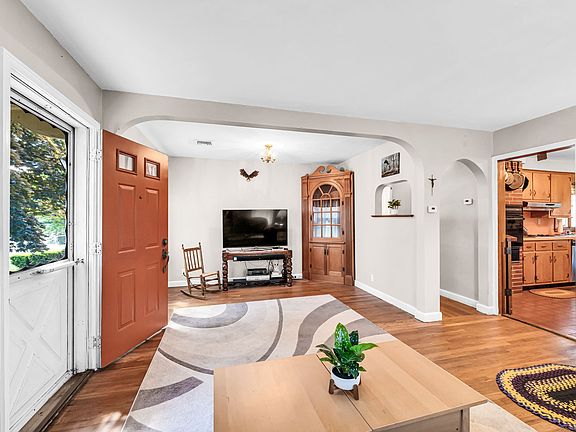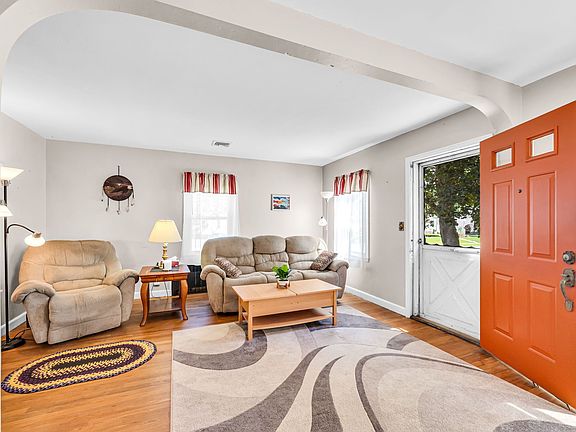Welcome to this charming and affordable 2-bedroom, 1-bathroom ranch-style home in the heart of East Hartford, CT. $199,000
Welcome to this charming and affordable 2-bedroom, 1-bathroom ranch-style home in the heart of East Hartford, CT. This delightful residence is a perfect blend of comfort and convenience, ideal for first-time homebuyers or those seeking a property with one level living. Step inside to find a well-maintained interior featuring fresh paint, creating a warm and inviting atmosphere. The home also boasts central air conditioning to keep you cool during the summer months. The spacious living room provides a cozy space for relaxation, while the kitchen offers ample counter space & cabinetry, making meal preparation a breeze. Both bedrooms are generously sized, providing comfortable retreats at the end of the day. The bathroom is thoughtfully designed for accessibility and functionality with key upgrades. Outside, the property features a well-kept yard, perfect for gardening or outdoor activities. The home’s location is a commuter’s dream with easy access to Route 2, making trips to nearby attractions a breeze. Additionally, a public bus stop is conveniently located right at the corner, providing easy access to public transportation. And the new senior center is right next door. Why continue renting when you can own this lovely home at a fraction of the cost? This ranch-style gem is not only affordable but also offers the comfort and convenience you deserve. Don’t miss out on the opportunity to make this house your new home. Schedule a visit today & experience this adorable treasure! PLEASE CHECK OUT THE 3D TOUR AND VIDEO, Single level affordable living at it’s finest.
From: Zillow

Facts & features
Interior
Bedrooms & bathrooms
- Bedrooms: 2
- Bathrooms: 1
- Full bathrooms: 1
Primary bedroom
- Features: Hardwood Floor
- Level: Main
Bedroom
- Features: Hardwood Floor
- Level: Main
Living room
- Features: Hardwood Floor
- Level: Main
Kitchen
- Features: Dining Area, Eating Space, Laundry Hookup, Vinyl Floor
- Level: Main
Heating
- Steam, Natural Gas
Cooling
- Central Air
Appliances
- Included: Electric Cooktop, Oven, Range Hood, Refrigerator, Dishwasher, Gas Water Heater, Water Heater
- Laundry: Main Level
Features
- Basement: Full
- Attic: Pull Down Stairs
- Has fireplace: No
Interior area
- Total structure area: 936
- Total interior livable area: 936 sqft
- Finished area above ground: 936
Virtual tour
Property
Parking
- Total spaces: 4
- Parking features: None, Driveway, Paved
- Has uncovered spaces: Yes
Property
- Exterior features: Breezeway
- Patio & porch details: Porch
Lot
- Lot size: 0.31 Acres
- Lot features: Level
Other property information
- Parcel number: 2280338
- Zoning: R-3
- Exclusions: PLEASE SEE ATTACHED INCL. EXCL. SHEET SHEDS TRANSFER “AS IS”
Construction
Type & style
- Home type: SingleFamily
- Architectural style: Ranch
- Property subType: Single Family Residence
Material information
- Construction materials: Shake Siding
- Foundation: Concrete Perimeter
- Roof: Asphalt
Condition
- New construction: No
- Year built: 1941
Utilities & green energy
Utility
- Sewer information: Public Sewer
- Water information: Public
Community & neighborhood
Community
- Community features: Basketball Court, Near Public Transport, Library, Medical Facilities, Park, Playground
Location
- Region: East Hartford




Facebook Comments Box


