Welcome to this beautifully renovated colonial in the town of Londonderry. This home has undergone extensive renovations inside and out, $542,000
Welcome to this beautifully renovated colonial in the town of Londonderry. This home has undergone extensive renovations inside and out, making it a perfect blend of modern comfort and classic charm. Key features include a brand new first-floor master bedroom, solid core wood doors throughout, and classic pine trim. New flooring and carpeting enhance the entire home, while the updated kitchen boasts stainless steel appliances, high-quality cabinets, and a breakfast bar that seamlessly connects the kitchen and dining area to the open-concept living room. The house is equipped with newer double-pane, energy-efficient windows and five mini-split units for efficient heating and cooling. Additionally, a forced hot water boiler with baseboard heating ensures year-round comfort. Designed with flexibility in mind, this spacious home offers five bedrooms and ample space for hosting gatherings. The nearly flat, cleared one-acre lot features a beautiful lawn, a private backyard patio, and a perimeter of old-growth trees providing privacy. Several large, unhealthy trees were professionally removed, opening up the yard for various activities such as gardening, cookouts, and outdoor entertaining. Showings are delayed until the open house on Saturday, June 8, from 3 to 5 PM. Don’t miss your chance to explore this stunning property!
From: Zillow
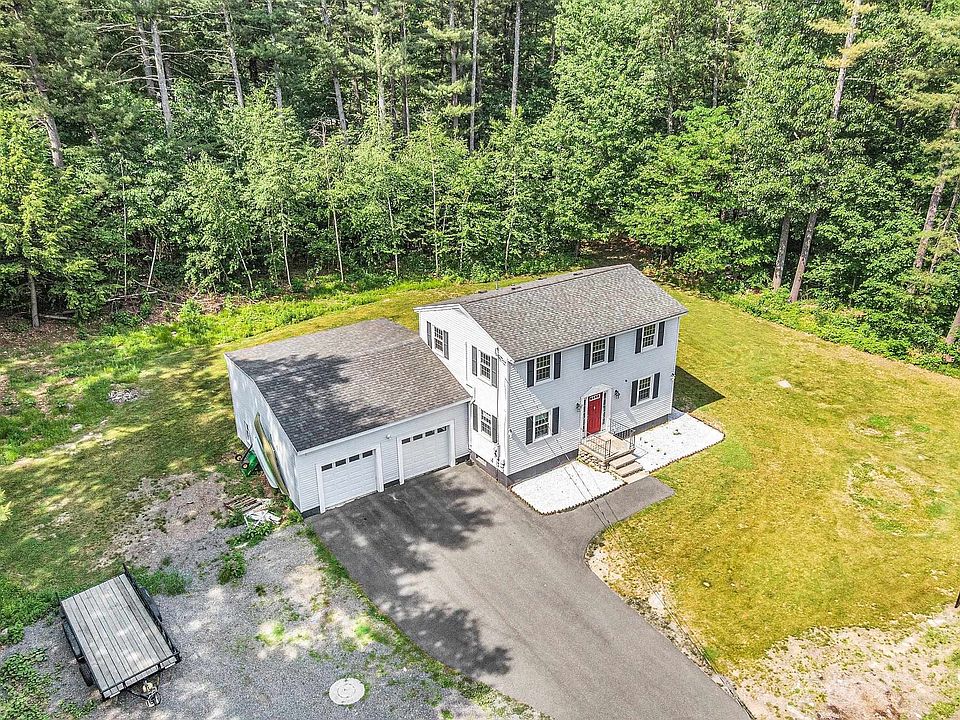
Facts & features
Interior
Bedrooms & bathrooms
- Bedrooms: 5
- Bathrooms: 2
- Full bathrooms: 1
- 1/2 bathrooms: 1
Heating
- Baseboard, Hot Water, Oil
Cooling
- Zoned, Mini Split
Appliances
- Included: ENERGY STAR Qualified Dishwasher, ENERGY STAR Qualified Dryer, Electric Range, ENERGY STAR Qualified Refrigerator, ENERGY STAR Qualified Washer
- Laundry: In Basement
Features
- Lighting – LED, Walk-In Closet(s)
- Flooring: Carpet, Vinyl Plank
- Windows: ENERGY STAR Qualified Windows
- Basement: Concrete,Concrete Floor,Full,Stairs – Interior,Walk-Up Access
Interior area
- Total structure area: 2,328
- Total interior livable area: 1,624 sqft
- Finished area above ground: 1,624
Property
Parking
- Total spaces: 6
- Parking features: Crushed Stone, Paved, Driveway, Garage, Parking Spaces 6+, RV Access/Parking, Attached
- Garage spaces: 2
- Covered spaces: 2
- Has uncovered spaces: Yes
Accessibility
- Accessibility features: 1st Floor 1/2 Bathroom, 1st Floor Bedroom, Paved Parking
Property
- Levels: Two
- Stories: 2
- Exterior features: Garden Space
- Patio & porch details: Patio
- Frontage length: Road frontage: 216
Lot
- Lot size: 1 Acres
- Lot features: Corner Lot, Level
Other property information
- Parcel number: LONDM005L0440
- Zoning description: AR-I
Construction
Type & style
- Home type: SingleFamily
- Architectural style: Colonial
- Property subType: Single Family Residence
Material information
- Construction materials: Vinyl Siding
- Foundation: Concrete Perimeter
- Roof: Shingle – Architectural
Condition
- New construction: No
- Year built: 1966
Utilities & green energy
Utility
- Electric information: 200+ Amp Service, Generator Ready
- Sewer information: Private Sewer
- Utilities for property: Cable, Internet – Fiber Optic
Community & neighborhood
Location
- Region: Londonderry
HOA & financial
Other financial information
- : 2.25%
Other
Other facts
- Road surface type: Paved
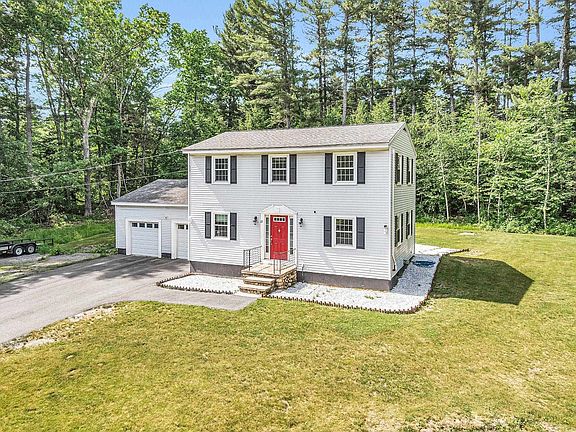
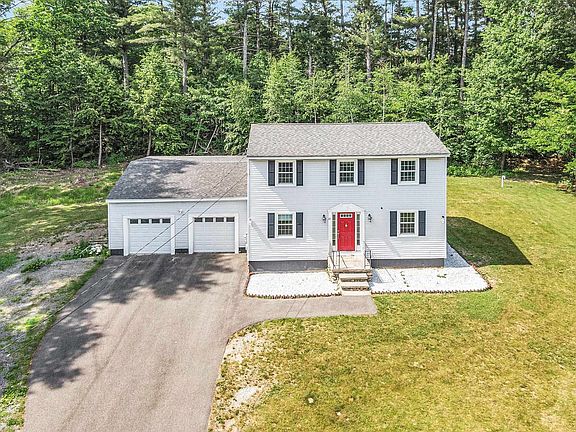
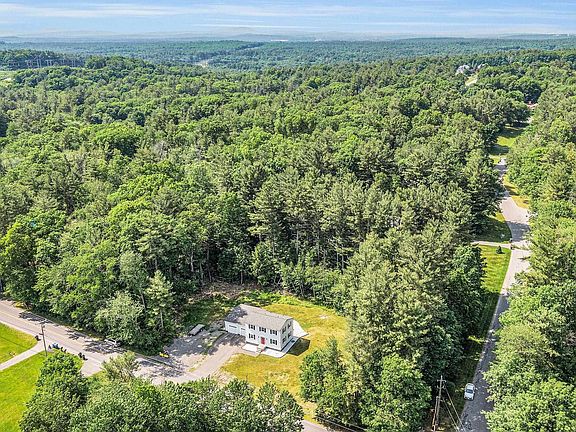
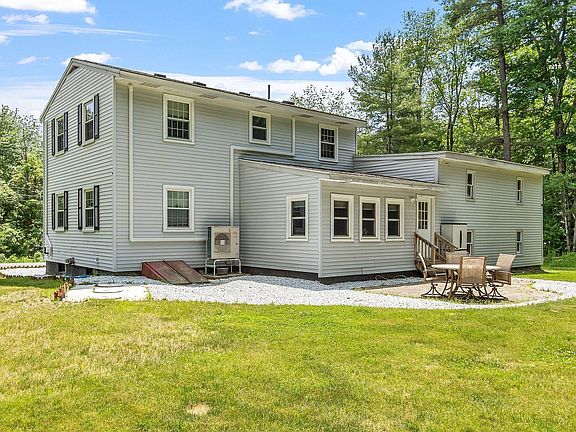
Facebook Comments Box



