Welcome to 125 Highrock Trail, your private wooded retreat! $350,000
Welcome to 125 Highrock Trail, your private wooded retreat! Upon walking in the front door of this home you will immediately notice the stone fireplace that extends the height of the two-story ceiling, this is truly the focal point of the home.
In addition to the magnificent fireplace the large open concept Living-Dining Room offers beautiful hardwood floors that extend back the hallway to where you will find the two bedrooms and one bathroom that are also located on the main level of the home. The spacious Primary Bedroom can be found on the second level of the home with an attached bath that features a jetted soaking tub, a separate shower, and dual vanities.
The full unfinished basement is walkout level making for an easy storage space or could be finished for additional living space. Enjoy the private wooded setting of this home from the covered front or large side porch. The best part? This home comes FURNISHED! Just pack your bags and come ENJOY! Whether you are looking for a full or part-time residence this home is a MUST see!
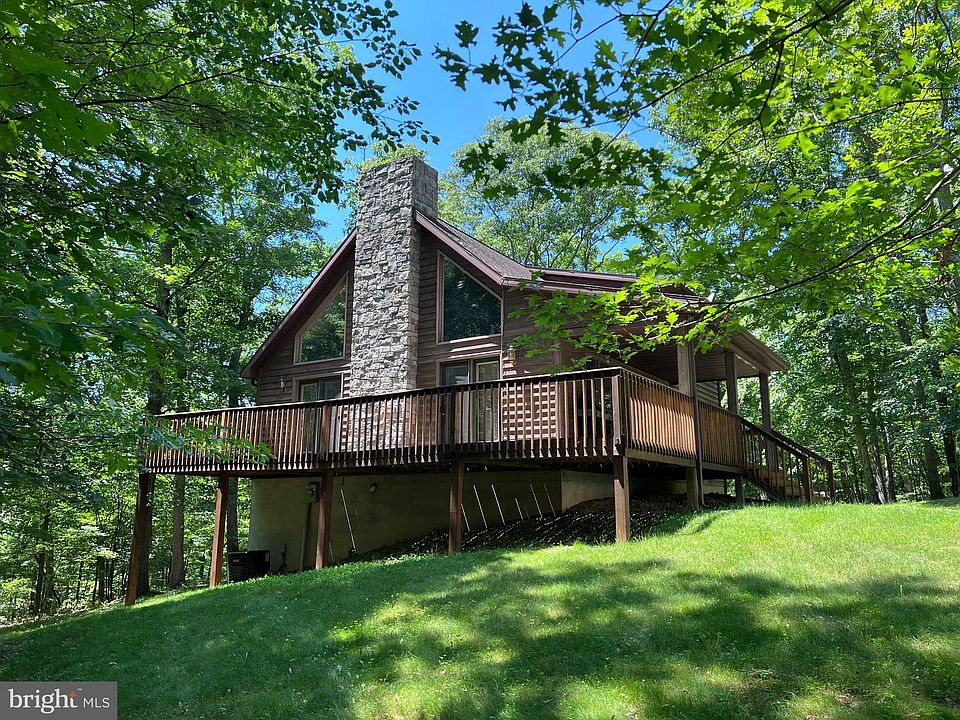
Facts & features
Interior
Bedrooms & bathrooms
- Bedrooms: 3
- Bathrooms: 2
- Full bathrooms: 2
- Main level bathrooms: 1
- Main level bedrooms: 2
Basement
- Area: 0
Heating
- Heat Pump, Electric, Propane – Leased
Cooling
- Central A/C, Electric
Appliances
- Included: Dishwasher, Oven/Range – Electric, Refrigerator, Water Conditioner – Owned, Microwave, Water Heater, Electric Water Heater
- Laundry: In Basement, Washer/Dryer Hookups Only
Features
- Ceiling Fan(s), Combination Dining/Living, Soaking Tub, Stall Shower, Tub Shower, Other, Dry Wall, 2 Story Ceilings
- Flooring: Carpet, Vinyl, Hardwood, Wood Floors
- Basement: Connecting Stairway,Walkout Level,Full,Unfinished
- Number of fireplaces: 1
- Fireplace features: Gas/Propane, Mantel(s)
Interior area
- Total interior livable area: 1,274 sqft
- Finished area above ground: 1,274
- Finished area below ground: 0
Virtual tour
Property
Parking
- Parking features: Gravel Driveway, Driveway
- Has uncovered spaces: Yes
Accessibility
- Accessibility features: None
Features
- Levels: One and One Half
- Stories: 1
- Pool features: None
- Has view: Yes
- View description: Trees/Woods
Lot
- Size: 2.56 Acres
- Features: Backs to Trees, Cul-De-Sac, Private, Rural
- Residential vegetation: Trees/Wooded
Details
- Additional structures: Above Grade, Below Grade
- Parcel number: 08 18000700030000
- Zoning: 101
- Special conditions: Standard
Construction
Type & style
- Home type: SingleFamily
- Architectural style: Contemporary
- Property subtype: Single Family Residence
Materials
- Cedar
- Foundation: Block
- Roof: Architectural Shingle
Condition
- Very Good
- New construction: No
- Year built: 2001
Utilities & green energy
- Sewer: On Site Septic
- Water: Well
Community & HOA
Community
- Subdivision: Deer Spring Woods
HOA
- Has HOA: Yes
- HOA fee: $250 annually
- HOA name: Deer Spring Woods
Location
- Region: Berkeley Springs
- Municipality: Timber Ridge
Financial & listing details
- Price per square foot: $275/sqft
- Tax assessed value: $200,800
- Annual tax amount: $1,205
- : 3%
- Sub agency fee: 3%
- Date on market: 6/15/2024
- Listing agreement: Exclusive Right To Sell
- Listing terms: Cash,Conventional,FHA,USDA Loan,VA Loan
- Inclusions: Boat, Canoe
- Exclusions: Pinball Machine In Basement And Rocking Chairs Found In Primary And First Floor Bedroom (items Are Marked As “do Not Convey’)
- Ownership: Fee Simple
- Road surface type: Gravel
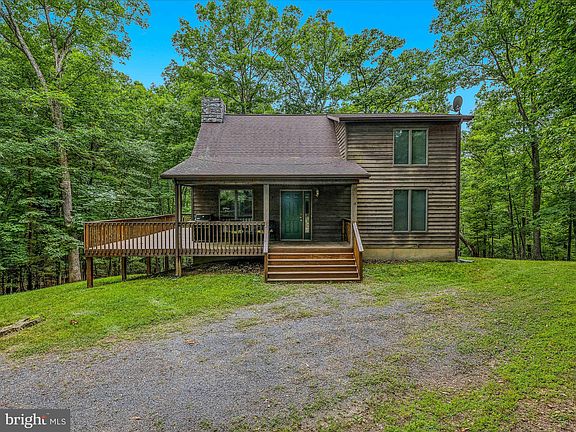
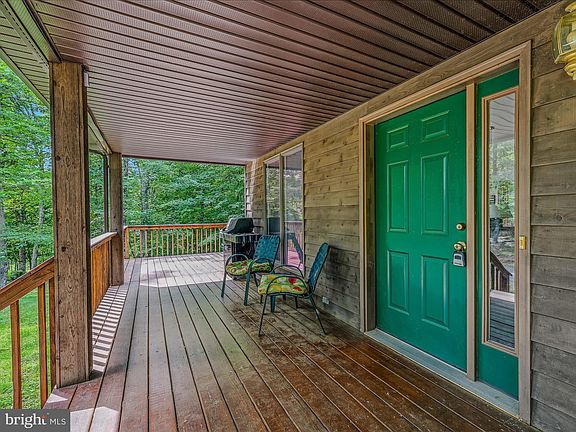
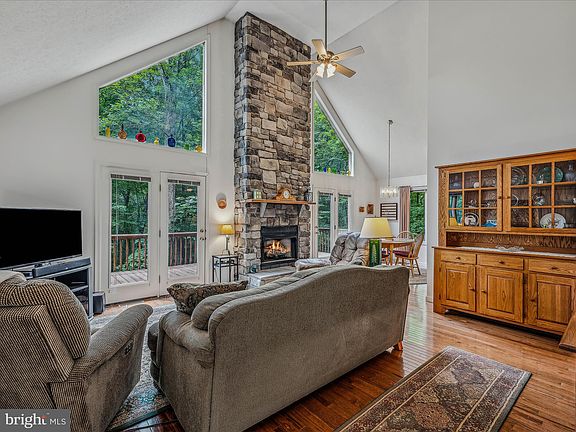
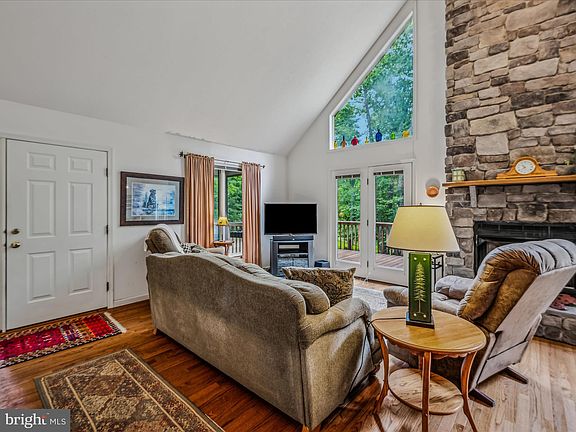
- From: Zillow

