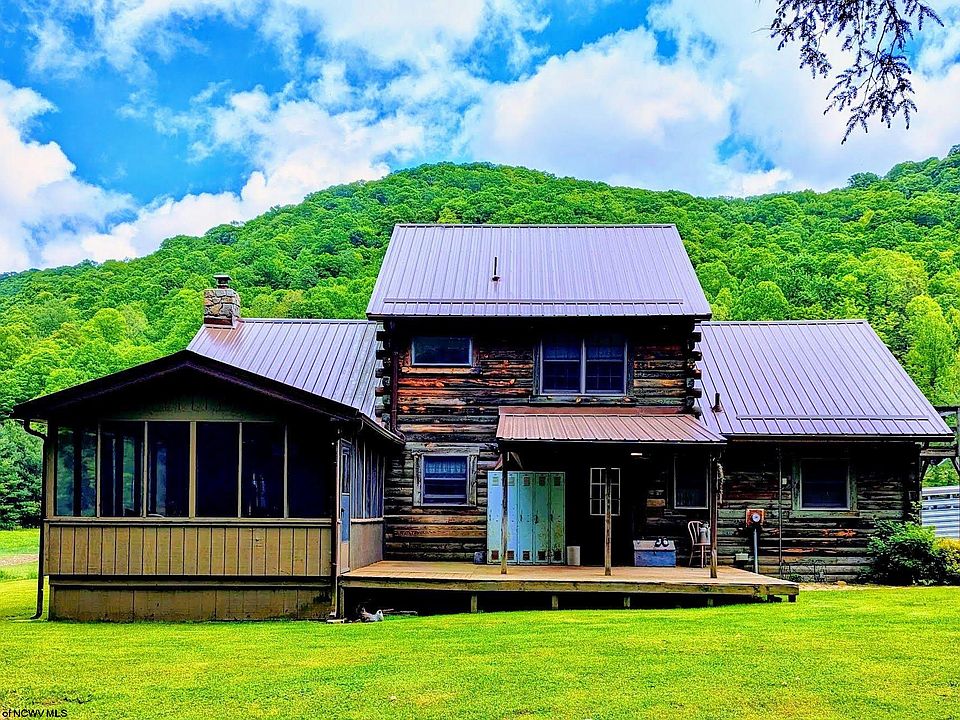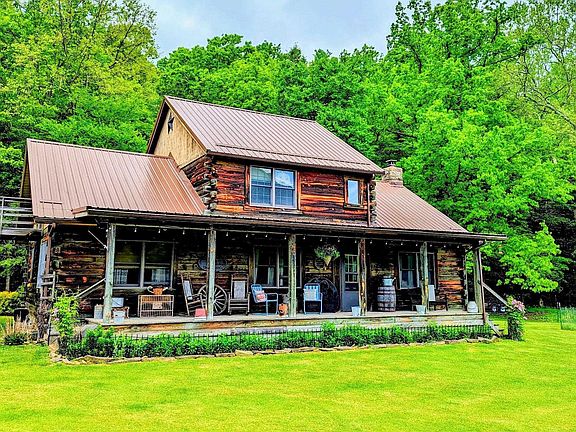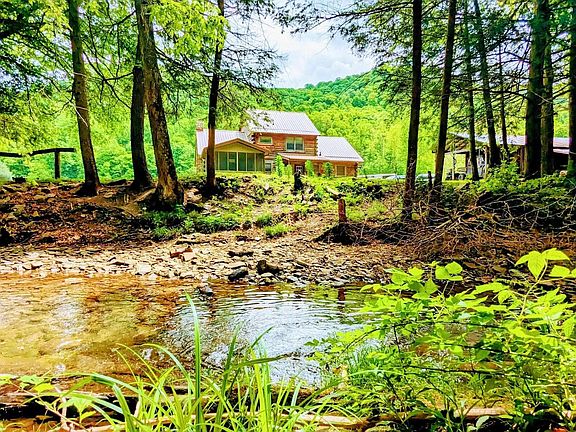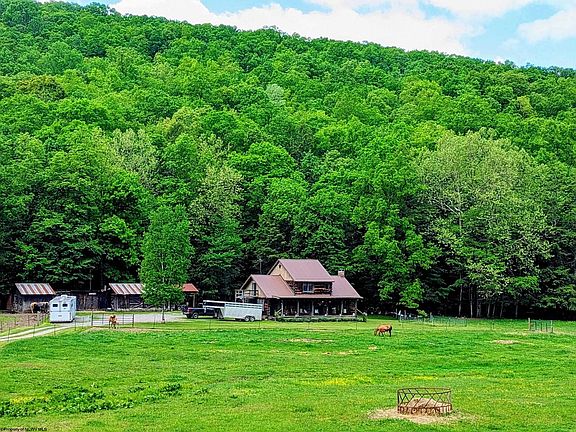This spectacular property includes a Rustic Log Cabin Home and over 19 acres of balanced pasture and wooded area. $450,000
This spectacular property includes a Rustic Log Cabin Home and over 19 acres of balanced pasture and wooded area. It’s even nestled up perfectly to a peaceful running creek. This exquisite property is an equestrian’s dream, featuring extensive facilities for horse care and training. The well-maintained stalls, tack rooms, and expansive pastures provide an ideal environment for horse lovers, ensuring that your horses will live in comfort and safety. This home would also be ideal for a small heard of cattle. The charming log home on the property is a warm and inviting space, with an open floor plan that includes soaring vaulted ceilings and exposed beams. The living area is centered around a cozy wood-burning stove, and large windows offer stunning views of the surrounding landscape, bringing the beauty of the outdoors inside. The gourmet kitchen is equipped with modern appliances, ample counter space. There are three rooms on this property with an office that could be converted to a fourth! Beyond its appeal to horse enthusiasts, this property is also ideal for those simply looking to escape the hustle and bustle of city life and has excellent potential as an Airbnb or vacation rental. . The extensive acreage provides ample space for farming, gardening, and a variety of outdoor activities, making it a true outdoor haven. The property’s secluded location offers privacy and tranquility, while still being conveniently located just ten minutes from all the amenities of Elkins, WV. Bonus for horse lovers, The Dakan Arena is located approximately 4 miles away. ***Recent Improvements -New roof -New kitchen, -New water filter system -Pastures completely fenced Make a reservation to see this Majestic Property today!
Facts & features
Interior
Bedrooms & bathrooms
- Bedrooms: 3
- Bathrooms: 3
- Full bathrooms: 2
- 1/2 bathrooms: 1
Primary bedroom
- Level: First
- Area: 288
- Dimensions: 16 x 18
Bedroom 2
- Features: Ceiling Fan(s), Wood Floor, Window Treatment
- Level: Second
- Area: 168
- Dimensions: 12 x 14
Bedroom 3
- Features: Ceiling Fan(s), Wood Floor, Window Treatment
- Level: Second
- Area: 132
- Dimensions: 11 x 12
Dining room
- Features: Wood Floor, Window Treatment
- Level: First
- Area: 168
- Dimensions: 12 x 14
Kitchen
- Features: Tile Floor, Dining Area, Solid Surface Counters
- Level: First
- Area: 234
- Dimensions: 18 x 13
Living room
- Features: Fireplace, Wood/Coal Stove, Ceiling Fan(s), Wood Floor, Cathedral/Vaulted Ceiling, Dining Area
- Level: First
- Area: 392
- Dimensions: 14 x 28
Basement
- Level: Basement
Office
- Level: Second
- Area: 196
- Dimensions: 14 x 14
Heating
- Baseboard, Electric, Wood
Cooling
- Ceiling Fan(s)
Appliances
- Included: Range, Wall Oven, Microwave, Dishwasher, Refrigerator, Washer, Dryer
Features
- High Speed Internet, Beamed Ceilings
- Flooring: Wood, Tile
- Windows: Window Treatments
- Basement: Crawl Space
- Attic: Storage Only
- Number of fireplaces: 1
- Fireplace features: Wood Burning Stove
Interior area
- Total structure area: 2,192
- Total interior livable area: 2,192 sqft
- Finished area above ground: 2,192
- Finished area below ground: 0
Property
Parking
- Total spaces: 3
- Parking features: 3+ Cars
Property
- Levels: 2
- Stories: 2
- Exterior features: Balcony, Lighting, Private Yard
- Patio & porch details: Porch, Deck, Screen Porch
- Fencing: None
- View description: Mountain(s), Canyon/Valley, Panoramic, Lake or River
- Waterfront features: Stream/Creek
- Horses can be raised: Yes
- Has waterview: Yes
- Waterview: Lake or River
Lot
- Lot size: 19.01 Acres
- Lot size dimensions: 19.01
- Lot features: Wooded, Waterfront, Sloped, Rural, Cleared, Rolling Slope, Steep Slope
Other property information
- Additional structures included: Storage Shed/Outbuilding
- Parcel number: 4202 1400009.0004
- Raise horse: Yes
- Horse amenities: Horse Property
Construction
Type & style
- Home type: SingleFamily
- Architectural style: Cape Cod
- Property subType: Detached
Material information
- Construction materials: Frame, Log, Log Siding
- Foundation: Block
- Roof: Shingle
Condition
- New construction: No
- Year built: 1982
Utilities & green energy
Utility
- Electric information: 200 Amps
- Electric utility on property: Yes
- Sewer information: Septic Tank
- Water information: Well
- Utilities for property: Cable Available
Community & neighborhood
Community
- Community features: Park, Shopping/Mall
Location
- Region: Beverly
HOA & financial
Other financial information
- : 2.25%
From
Facts & features
Interior
Bedrooms & bathrooms
- Bedrooms: 3
- Bathrooms: 3
- Full bathrooms: 2
- 1/2 bathrooms: 1
Primary bedroom
- Level: First
- Area: 288
- Dimensions: 16 x 18
Bedroom 2
- Features: Ceiling Fan(s), Wood Floor, Window Treatment
- Level: Second
- Area: 168
- Dimensions: 12 x 14
Bedroom 3
- Features: Ceiling Fan(s), Wood Floor, Window Treatment
- Level: Second
- Area: 132
- Dimensions: 11 x 12
Dining room
- Features: Wood Floor, Window Treatment
- Level: First
- Area: 168
- Dimensions: 12 x 14
Kitchen
- Features: Tile Floor, Dining Area, Solid Surface Counters
- Level: First
- Area: 234
- Dimensions: 18 x 13
Living room
- Features: Fireplace, Wood/Coal Stove, Ceiling Fan(s), Wood Floor, Cathedral/Vaulted Ceiling, Dining Area
- Level: First
- Area: 392
- Dimensions: 14 x 28
Basement
- Level: Basement
Office
- Level: Second
- Area: 196
- Dimensions: 14 x 14
Heating
- Baseboard, Electric, Wood
Cooling
- Ceiling Fan(s)
Appliances
- Included: Range, Wall Oven, Microwave, Dishwasher, Refrigerator, Washer, Dryer
Features
- High Speed Internet, Beamed Ceilings
- Flooring: Wood, Tile
- Windows: Window Treatments
- Basement: Crawl Space
- Attic: Storage Only
- Number of fireplaces: 1
- Fireplace features: Wood Burning Stove
Interior area
- Total structure area: 2,192
- Total interior livable area: 2,192 sqft
- Finished area above ground: 2,192
- Finished area below ground: 0
Property
Parking
- Total spaces: 3
- Parking features: 3+ Cars
Property
- Levels: 2
- Stories: 2
- Exterior features: Balcony, Lighting, Private Yard
- Patio & porch details: Porch, Deck, Screen Porch
- Fencing: None
- View description: Mountain(s), Canyon/Valley, Panoramic, Lake or River
- Waterfront features: Stream/Creek
- Horses can be raised: Yes
- Has waterview: Yes
- Waterview: Lake or River
Lot
- Lot size: 19.01 Acres
- Lot size dimensions: 19.01
- Lot features: Wooded, Waterfront, Sloped, Rural, Cleared, Rolling Slope, Steep Slope
Other property information
- Additional structures included: Storage Shed/Outbuilding
- Parcel number: 4202 1400009.0004
- Raise horse: Yes
- Horse amenities: Horse Property
Construction
Type & style
- Home type: SingleFamily
- Architectural style: Cape Cod
- Property subType: Detached
Material information
- Construction materials: Frame, Log, Log Siding
- Foundation: Block
- Roof: Shingle
Condition
- New construction: No
- Year built: 1982
Utilities & green energy
Utility
- Electric information: 200 Amps
- Electric utility on property: Yes
- Sewer information: Septic Tank
- Water information: Well
- Utilities for property: Cable Available
Community & neighborhood
Community
- Community features: Park, Shopping/Mall
Location
- Region: Beverly
HOA & financial
Other financial information
- : 2.25%
From Zillow




Facebook Comments Box



