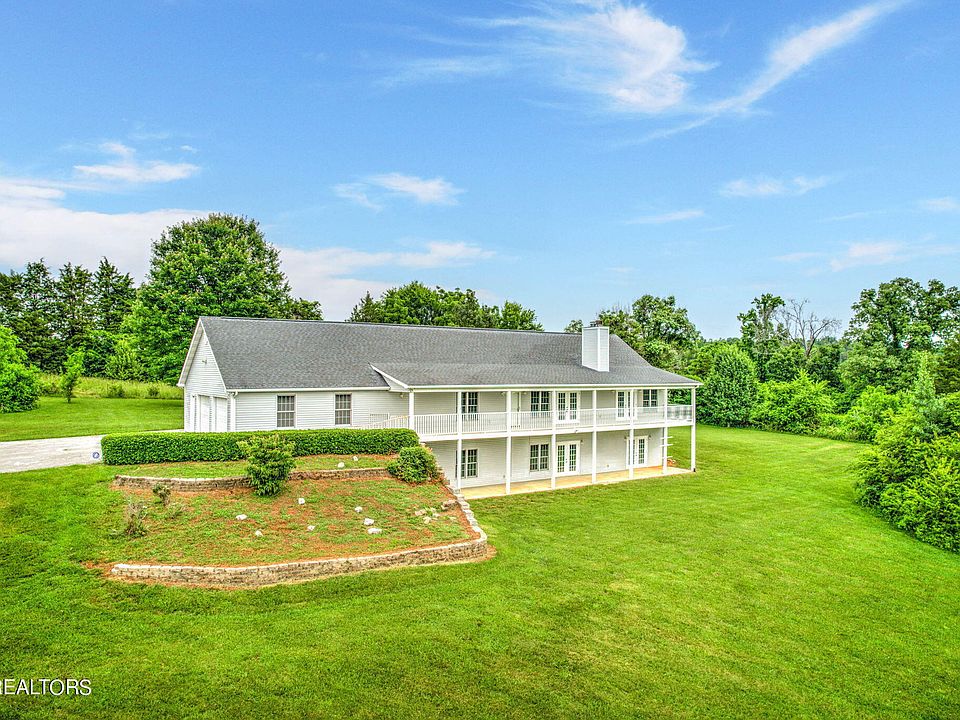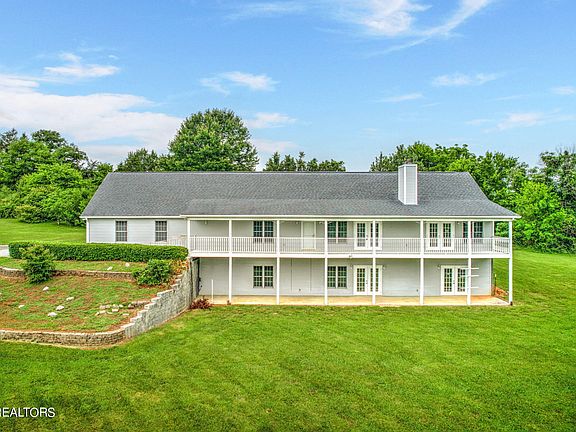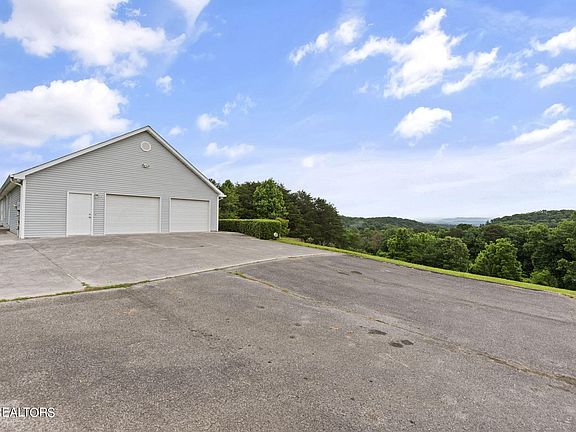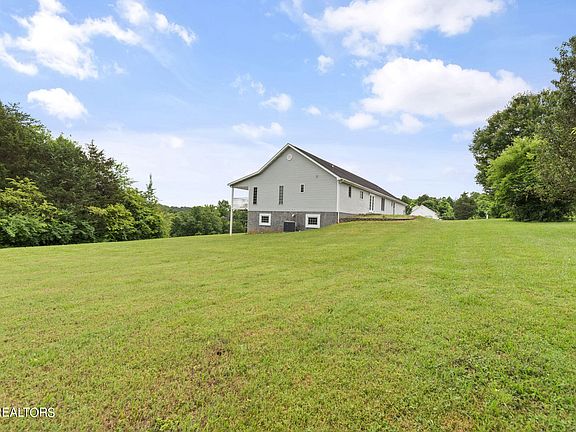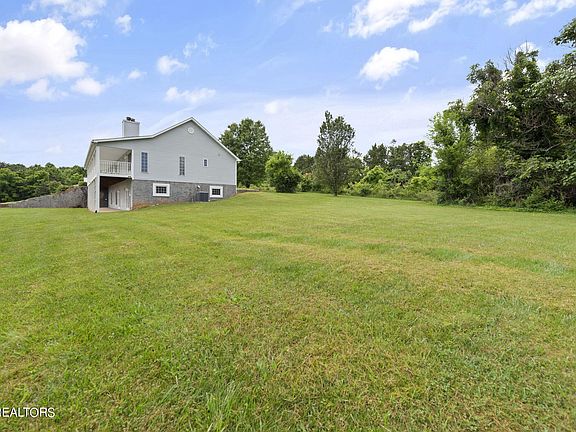Sprawling basement ranch on approx 1.5 acres (resubdivided) some cosmetic updating needed but is very livable and is price accordingly. $255,000
Sprawling basement ranch on approx 1.5 acres (resubdivided) some cosmetic updating needed but is very livable and is price accordingly. Private setting with priceless Mountain View, joint permanent easement driveway from Harris Rd. Spacious rooms, split bedroom plan, 3 oversized bedrooms on main inc master & , 2 full baths on main inc a handicapped assistance bath and sep whirlpool tub & WI shower, great room with WB fireplace w gas starter, separate dining room opens to Great Room and Kitchen, Huge dry pantry -17.7×6 and walk-in laundry room with extra storage also on main level 14.4×13.4, Spacious side entry garage 31.4×25 approx w/workshop area on main, full, walk-out basement offers 3rd full bath and 3 more finished rooms with a walk in closet and windows and adjoining full bath – could be a 4th bedroom but septic is for 3 bedrooms, huge rec room with concrete floors, extra unfinished space in basement great for storage, covered patio off basement level that runs the length of home as well as a country front porch from the main level , irrigation system, 2 water heaters, Property is surrounded by farm land – a beautiful setting… new survey showing exact property lines is being prepared by surveyor and will be ready and recorded by middle of July. Closing cannot take place until property is recorded. Propane tank is leased Home will not go on FHA financing due to flip rule.
Facts & features
Interior
Bedrooms & bathrooms
- Bedrooms: 3
- Bathrooms: 3
- Full bathrooms: 3
Heating
- Central, Propane, Electric
Cooling
- Central Air
Appliances
- Included: Dishwasher
Features
- Pantry, Walk-In Closet(s)
- Flooring: Laminate, Carpet, Vinyl
- Windows: Insulated Windows
- Basement: Partially Finished,Walk-Out Access
- Number of fireplaces: 1
- Fireplace features: Pre-Fab
Interior area
- Total structure area: 3,770
- Total interior livable area: 3,770 sqft
Property
Parking
- Total spaces: 2
- Parking features: Garage Door Opener, Attached, Side/Rear Entry, Main Level
- Garage spaces: 2
- Covered spaces: 2
Property
- Patio & porch details: Patio, Covered, Deck
- View description: Mountain(s), Country Setting
Lot
- Lot size: 1.50 Acres
- Lot features: Private, Level, Rolling Slope
Other property information
- Parcel number: 050 027
Construction
Type & style
- Home type: SingleFamily
- Architectural style: Traditional
- Property subType: Residential, Single Family Residence
Material information
- Construction materials: Vinyl Siding, Frame
Condition
- Year built: 2009
Utilities & green energy
Utility
- Sewer information: Septic Tank
- Water information: Public
Community & neighborhood
Location
- Region: Knoxville
Facebook Comments Box
