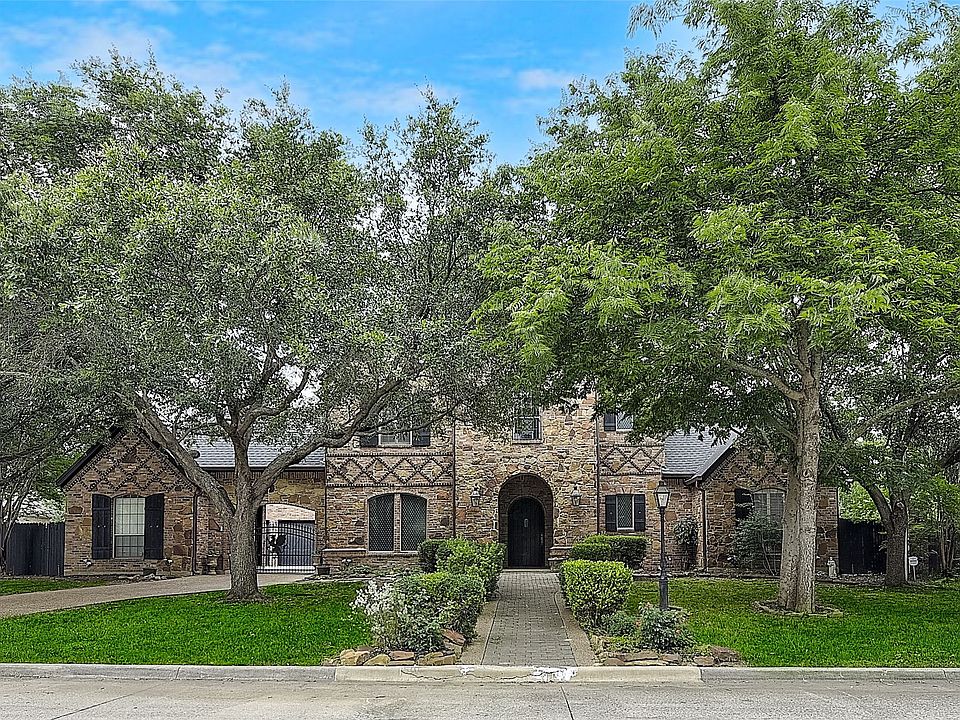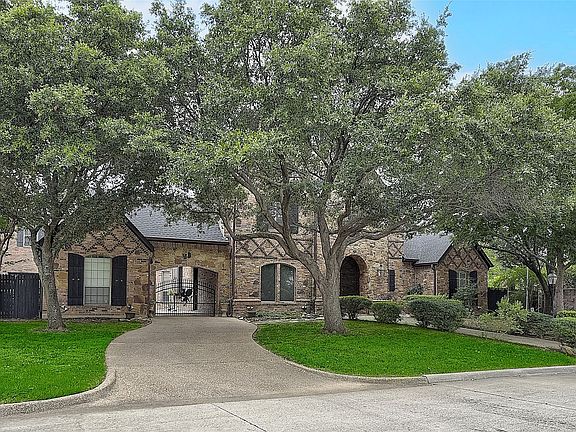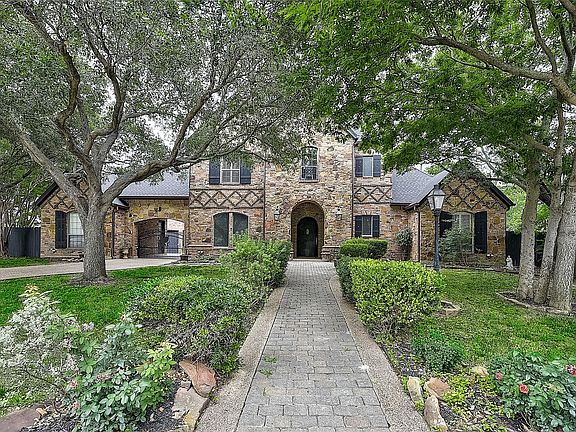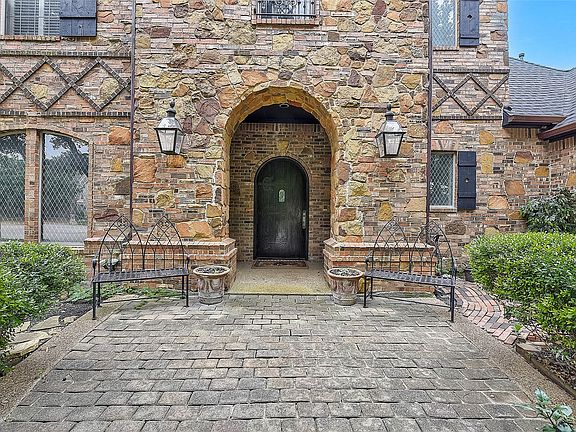SPECTACULAR HOME SALE. IN PERSON.$96,000
SPECTACULAR HOME SALE. IN PERSON. ONE DAY ONLY. Auctioneer will be ON SITE THURSDAY, JUNE 20@11:00AM. Bids must be placed at or before THURSDAY, JUNE 20@11:00AM.
At the seller’s direction, the Auctioneer may process and execute bids submitted (offers) that satisfy the seller’s right to reservation, liberty of bidding, counterbidding, or other rights. Subject to Online or Offline Terms, Conditions of Sale, Offer, Price, Seller Confirmation, 13% Buyers Premium.
TDLR 17057. $100,000 OFFICIAL CASHIER CHECK payable to Myers Jackson required for Registration. The 100K payment is required as the initial auctioneer fee payment at bid award, subject to the remainder payment.
No payment is required if not awarded as the winning bid. Memorandum of sale signed at bid award. Pre-Register online. OFFER EXPIRES JUNE 20@11:00AM.

From: Zillow
Facts & features
Interior
Bedrooms & bathrooms
- Bedrooms: 5
- Bathrooms: 5
- Full bathrooms: 4
- 1/2 bathrooms: 1
Family room
- Level: First
Bedroom
- Level: Second
Bedroom
- Level: Second
Living room
- Features: Built-in Features, Fireplace
- Level: First
Kitchen
- Level: First
Dining room
- Level: First
Primary bedroom
- Level: First
Primary bathroom
- Level: First
Bedroom
- Level: Second
Heating
- Central, Fireplace(s), Natural Gas
Cooling
- Attic Fan, Central Air, Ceiling Fan(s), Electric
Appliances
- Included: Some Gas Appliances, Built-In Gas Range, Built-In Refrigerator, Dishwasher, Electric Range, Disposal, Ice Maker, Microwave, Plumbed For Gas, Range, Refrigerator, Some Commercial Grade, Vented Exhaust Fan
Features
- Wet Bar, Built-in Features, Cedar Closet(s), Chandelier, Cathedral Ceiling(s), Central Vacuum, Decorative/Designer Lighting Fixtures, Double Vanity, Eat-in Kitchen, Granite Counters, High Speed Internet, Kitchen Island, Multiple Staircases, Paneling/Wainscoting, Cable TV, Vaulted Ceiling(s), Natural Woodwork, Walk-In Closet(s)
- Has basement: No
- Number of fireplaces: 2
- Fireplace features: Blower Fan, Den, Double Sided, Family Room, Gas, Glass Doors, Gas Log, Gas Starter, Raised Hearth, See Through, Stone, Wood Burning
Interior area
- Total interior livable area: 5,943 sqft
Virtual tour
Property
Parking
- Total spaces: 4
- Parking features: Door-Multi, Electric Gate, Garage, Garage Door Opener, Gated, Garage Faces Side
- Attached garage spaces: 4
Features
- Levels: Two
- Stories: 2
- Pool features: In Ground, Lap, Outdoor Pool
- Spa features: Hot Tub
Lot
- Size: 0.48 Acres
Details
- Parcel number: 07532490
- Special conditions: Standard
Construction
Type & style
- Home type: SingleFamily
- Architectural style: Detached
- Property subtype: Single Family Residence
Condition
- Year built: 1999
Utilities & green energy
- Sewer: Public Sewer
- Water: Public
- Utilities for property: Electricity Available, Electricity Connected, Natural Gas Available, Sewer Available, Separate Meters, Water Available, Cable Available
Community & neighborhood
Community
- Community features: Curbs
Location
- Region: Southlake
- Subdivision: Napa Valley Add







