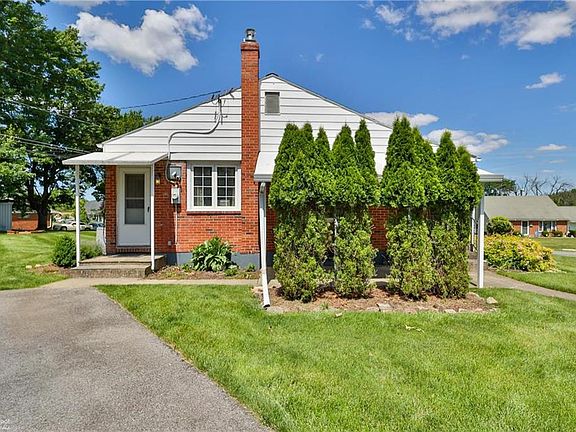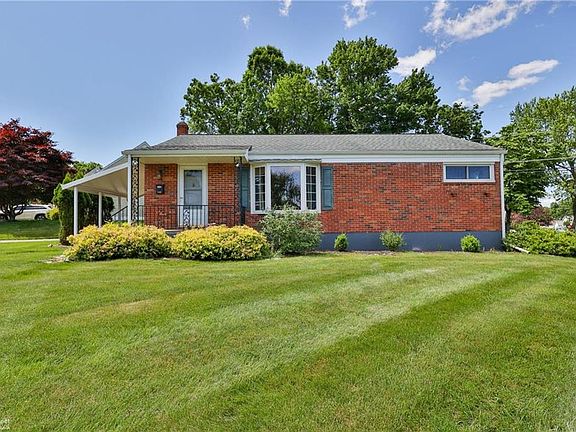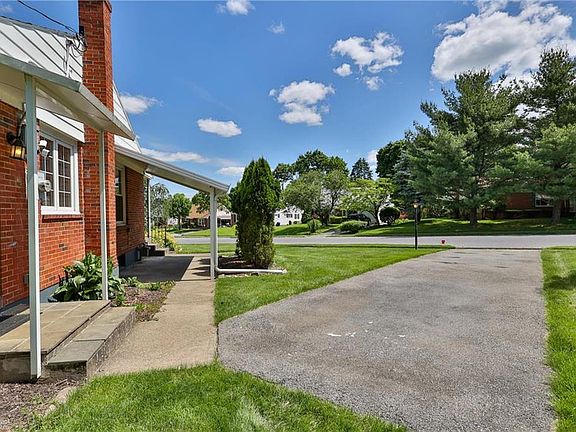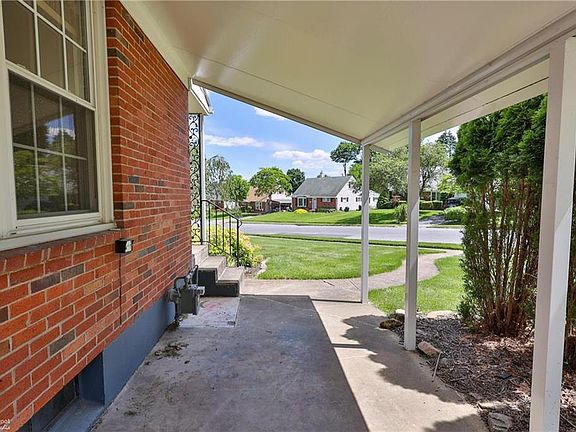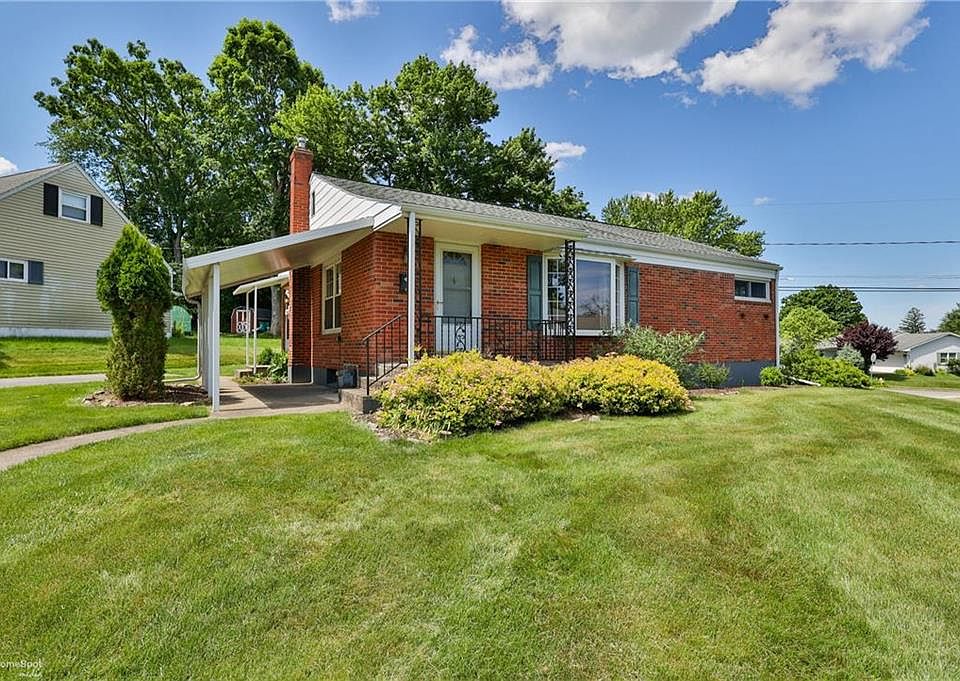Picture perfect ranch home situated on a corner lot! $295,000
Picture perfect ranch home situated on a corner lot! Updates include newer roof, windows, central air conditioning! Clear CO! Fresh paint! Open concept floor plan boasts a large family room with picture window and gleaming hardwood floors! Kitchen and dining area provide an easy flow with a pass through and eat at bar area! Ample cabinet and work space! Side entry leads you to the covered patio! Back inside the master bedroom boasts double closets more hardwood floors and plenty of natural light! Two additional freshly painted bedrooms also provide additional closet space and more hardwood floors! Updated full hall bath offers a soaking tub/shower, tile walls and modern vanity! Check out the fully finished basement with half bath, neutral color tones and plenty of room to expand! Laundry area with additional storage! Economical gas heat and cooking! Washer, dryer, refrigerator, workbenches, sandbox & shed remain! Off street parking for 2 or more cars!
Facts & features
Interior
Bedrooms & bathrooms
- Bedrooms: 3
- Bathrooms: 2
- Full bathrooms: 1
- 1/2 bathrooms: 1
Dining room
- Features: Dining Room
Family room
- Level: Basement,First
Heating
- Forced Air, Natural Gas
Cooling
- Central Air
Appliances
- Included: Washer, Microwave, Refrigerator, Gas Water Heater
- Laundry: Lower Level
Features
- Flooring: Hardwood, Tile
- Basement: Daylight,Full,Finished
- Has fireplace: No
Interior area
- Total structure area: 2,020
- Total interior livable area: 2,020 sqft
- Finished area above ground: 1,120
- Finished area below ground: 900
Property
Parking
- Total spaces: 2
Property
- Stories: 1
- View description: Mountain(s)
Lot
- Lot size: 9,496 sqft
- Lot features: Corner Lot, Level
Other property information
- Parcel number: 640539403527001
- Zoning: R-L-LOW DENSITY RESIDENTIAL
Construction
Type & style
- Home type: SingleFamily
- Architectural style: Ranch
- Property subType: Single Family Residence
Material information
- Construction materials: Aluminum Siding, Brick
- Roof: Asphalt
Condition
- Year built: 1953
Utilities & green energy
Utility
- Electric information: Circuit Breakers
- Sewer information: Public Sewer
- Water information: Public
Community & neighborhood
Location
- Region: Allentown
- Subdivision: Walden Terrace
HOA & financial
Other financial information
- : 2.5%
Other
Facebook Comments Box
