OPEN HOUSE SUNDAY 5/5 1-3pm. Welcome home to this fully renovated 1400 sq ft 3 bed, 2 bath Walden on a quiet cul-de-sac that backs to green space in Hearthwood MHC $189,500
OPEN HOUSE SUNDAY 5/5 1-3pm. Welcome home to this fully renovated 1400 sq ft 3 bed, 2 bath Walden on a quiet cul-de-sac that backs to green space in Hearthwood MHC. Move in ready home has a new roof & gutters, exterior paint, deck, & landscaping complete with mature apple and fig trees. Open living and dining room, remodeled kitchen with quartz countertops, new appliances and all new flooring throughout. Primary suite with attached bathroom. 3rd bedroom has private entrance. Hall bath is fully remodeled with walk-in tile shower. New furnace, AC, water heater, & plumbing. Enjoy private evenings on your spacious new deck overlooking green space. Space rent is $925/mo. Utilities are separate.
From: Zillow
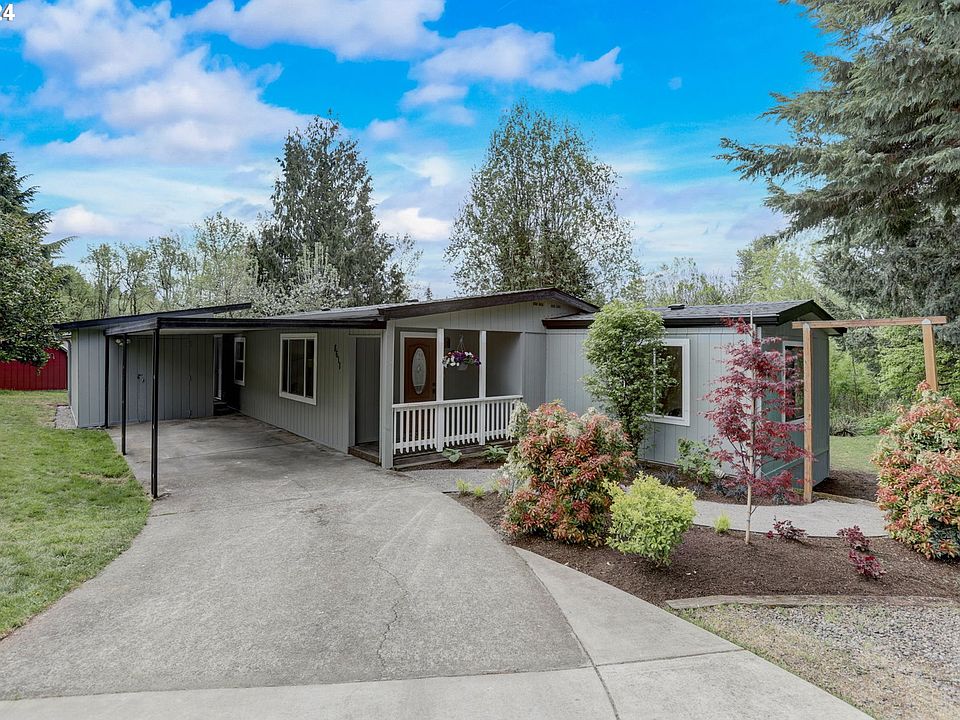
Facts & features
Interior
Bedrooms & bathrooms
- Bedrooms: 3
- Bathrooms: 2
- Full bathrooms: 2
- Main level bathrooms: 2
Primary bedroom
- Features: Closet, Ensuite
- Level: Main
- Area: 228
- Dimensions: 12 x 19
Bedroom 2
- Level: Main
- Area: 132
- Dimensions: 12 x 11
Bedroom 3
- Level: Main
- Area: 132
- Dimensions: 12 x 11
Dining room
- Features: Vaulted Ceiling
- Level: Main
- Area: 204
- Dimensions: 12 x 17
Kitchen
- Level: Main
- Area: 90
- Width: 10
Living room
- Features: Vaulted Ceiling
- Level: Main
- Area: 180
- Dimensions: 12 x 15
Heating
- Forced Air
Cooling
- Central Air
Appliances
- Included: Dishwasher, Free-Standing Range, Free-Standing Refrigerator, Microwave, Electric Water Heater, Tank Water Heater
Features
- Quartz, Vaulted Ceiling(s), Closet
- Flooring: Tile
- Windows: Double Pane Windows
- Basement: None
Interior area
- Total structure area: 1,400
- Total interior livable area: 1,400 sqft
Virtual tour
Property
Parking
- Parking features: Carport, Driveway
- Has uncovered spaces: Yes
- Carport: Yes
Accessibility
- Accessibility features: Main Floor Bedroom Bath, Minimal Steps, One Level, Utility Room On Main, Walkin Shower, Accessibility
Property
- Stories: 1
- Patio & porch details: Deck, Porch
- View description: Trees/Woods
Lot
- Lot features: Cul-De-Sac, Greenbelt, Level, Trees, SqFt 0K to 2999
Other property information
- Additional structures included: ToolShed
- Parcel number: 01218257
- On leased land: Yes
- Lease amount: $925
Construction
Type & style
- Home type: MobileManufactured
- Architectural style: Ranch
- Property subType: Residential, Manufactured Home
Material information
- Construction materials: T111 Siding
- Foundation: Skirting
- Roof: Composition
Condition
- Property condition: Updated/Remodeled
- New construction: No
- Year built: 1981
Utilities & green energy
Utility
- Sewer information: Public Sewer
- Water information: Public
Community & neighborhood
Security
- Security features: None
Location
- Region: Clackamas
HOA & financial
Other financial information
- : 2.25%
Other
Other facts
- Body type: Double Wide
- Listing terms: Call Listing Agent,Cash,Conventional,Other
- Road surface type: Paved
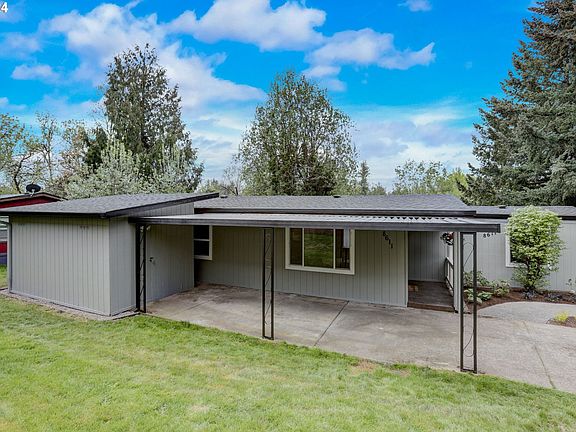

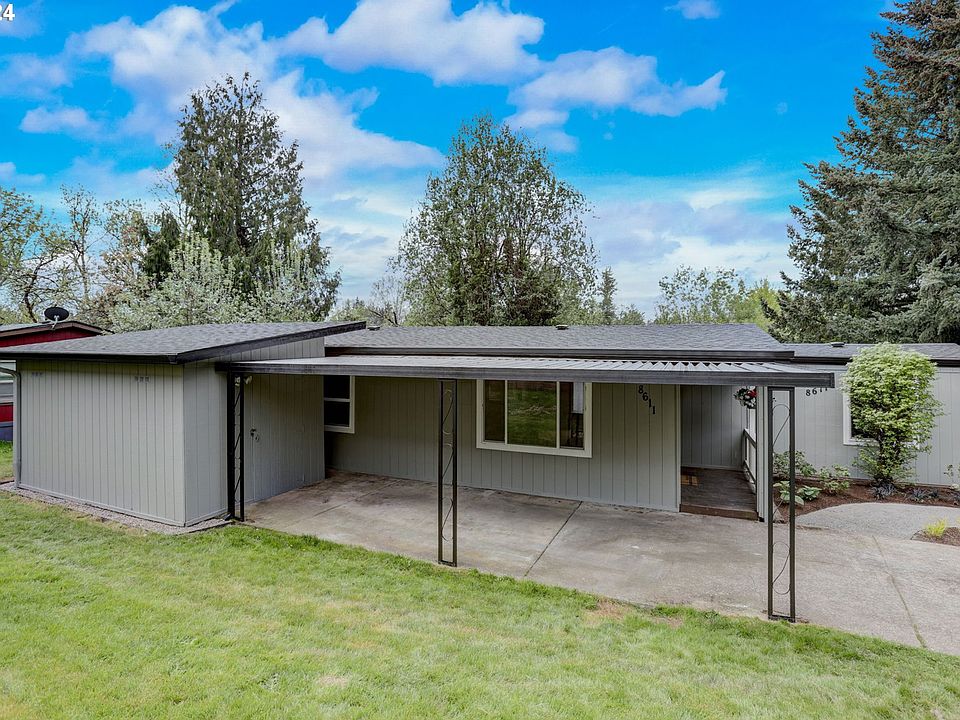
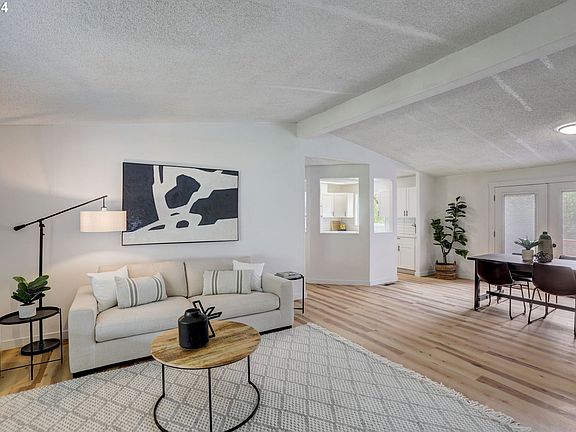
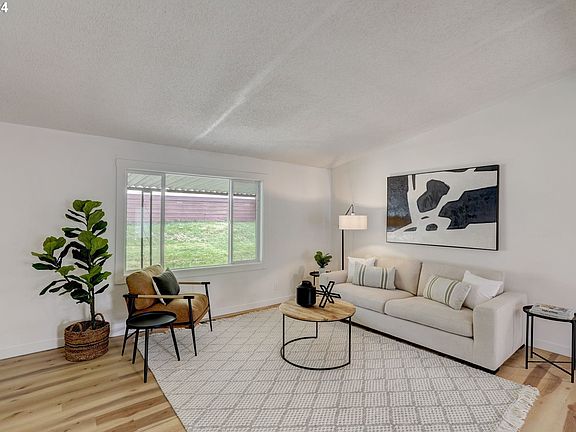
Facebook Comments Box



