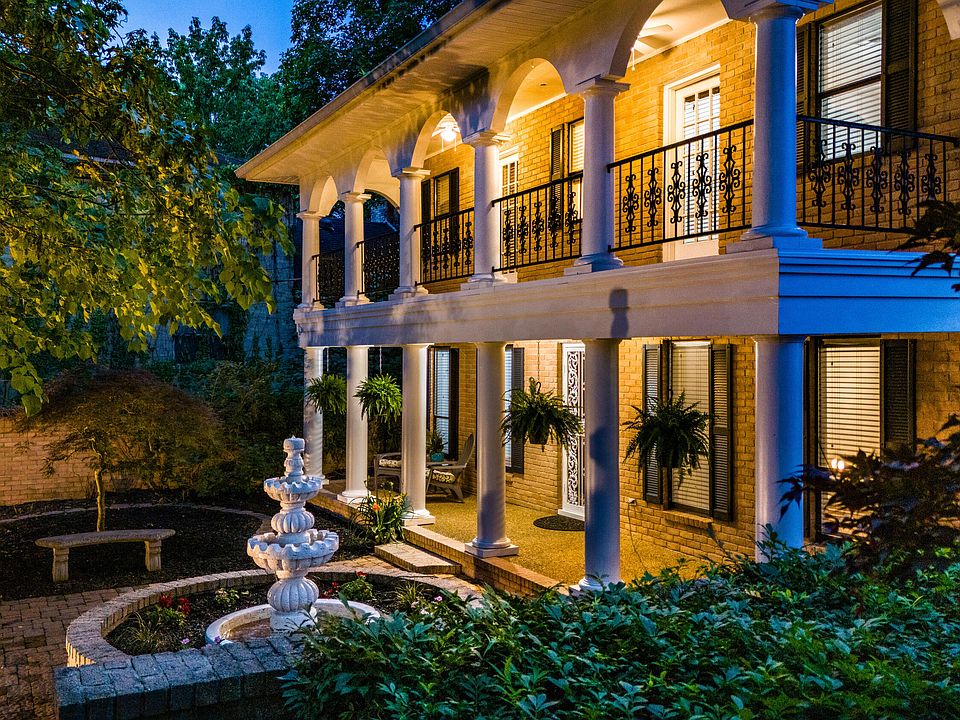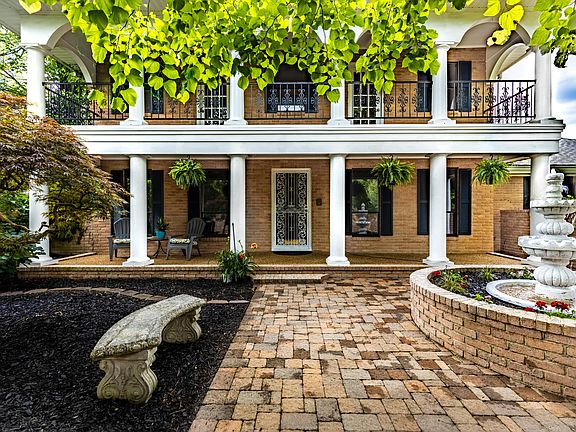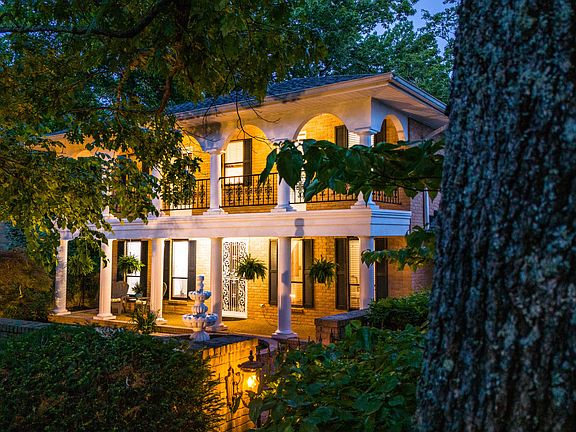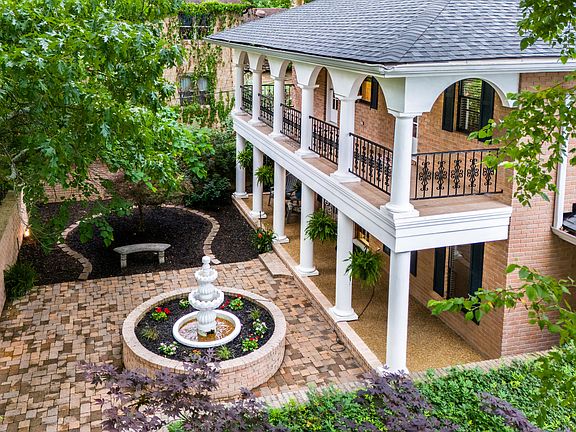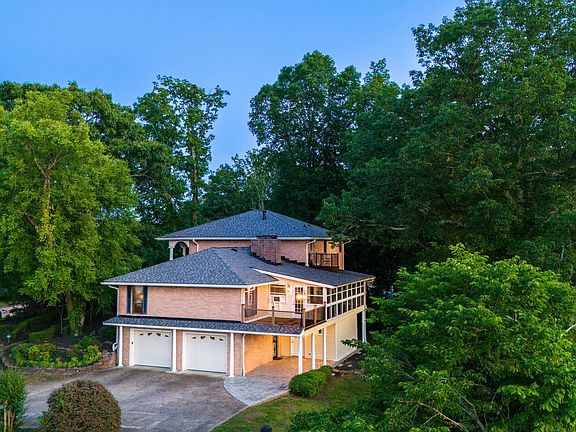**OPEN HOUSE SATURDAY & SUNDAY 2:00-4:00**Enjoy the beautiful views from this updated home in the desirable Stonehenge subdivision. Enter through the charming courtyard with a relaxing fountain. $415,000
**OPEN HOUSE SATURDAY & SUNDAY 2:00-4:00**Enjoy the beautiful views from this updated home in the desirable Stonehenge subdivision. Enter through the charming courtyard with a relaxing fountain. Four bedrooms, Three full bathrooms, plus two half baths. The large master suite is located on the main floor with a sitting area and an updated bathroom. The large kitchen has been updated and well-appointed with a fabulous pantry, granite counters, stainless steel appliances, and a great space for a large island if desired. Enjoy the gathering room off the kitchen complete with a grand fireplace. Plus an Informal dining area off the kitchen. The home is complete with a large formal dining room with plenty of space for large gatherings. The home sports a formal living room or office space. Enjoy the beautiful sunsets from this lovely sunroom. The upstairs sports three large bedrooms and two full baths. All this and a fully finished basement! The basement has a half bath, tile floors, and ample space for a pool table, theater room, and more. Don’t miss this opportunity!
Facts & features
Interior
Bedrooms & bathrooms
- Bedrooms: 4
- Bathrooms: 5
- Full bathrooms: 3
- 1/2 bathrooms: 2
Dining room
- Features: Separate Dining Room
Kitchen
- Features: Eat-in Kitchen
Heating
- Central, Natural Gas
Cooling
- Central Air, Electric
Appliances
- Included: Dishwasher, Disposal, Free-Standing Gas Range, Microwave, Refrigerator, Gas Water Heater
- Laundry: Laundry Room, Washer & Dryer Hookup
Features
- Granite Counters, Pantry, Sound System Wiring, Walk-In Closet(s), En Suite, Soaking Tub, Master on Main Level, Separate Shower, Sitting Area/Master, Tub/Shower Combo, Walk-in Closet
- Flooring: Hardwood, Laminate
- Windows: Insulated Windows, Window Treatments
- Basement: Finished,Full
- Number of fireplaces: 2
- Fireplace features: Gas Log, In Den/Family Room
Interior area
- Total structure area: 5,210
- Total interior livable area: 5,210 sqft
Property
Parking
- Total spaces: 2
- Parking features: 2 Car Carport, Attached, Off Street, Garage Faces Side, Garage Door Opener
- Covered spaces: 2
- Carport spaces: 2
Property
- Levels: Three Or More
- Stories: 3
- Exterior features: Landscape Lights
- Patio & porch details: Patio/Deck, Porch, Porch Covered
- View description: Mountain(s), Scenic View
Lot
- Lot size: 0.67 Acres
- Lot size dimensions: 125 x 234.42
- Lot features: Brow Lot, Gentle Sloping
Other property information
- Parcel number: 139FE005
- Special conditions: Home Owner
Construction
Type & style
- Home type: SingleFamily
- Property subType: Single Family Residence
Material information
- Construction materials: Brick
- Foundation: Block
- Roof: Shingle
Condition
- Year built: 1973
Utilities & green energy
Utility
- Sewer information: Septic Tank
- Water information: Public
Community & neighborhood
Security
- Security features: Smoke Detector(s)
Community
- Community features: Homeowner Assoc Fee – Mandatory, Platted Subdivision, Sidewalks
Location
- Region: Chattanooga
- Subdivision: Stonehenge
HOA & financial
Facebook Comments Box
