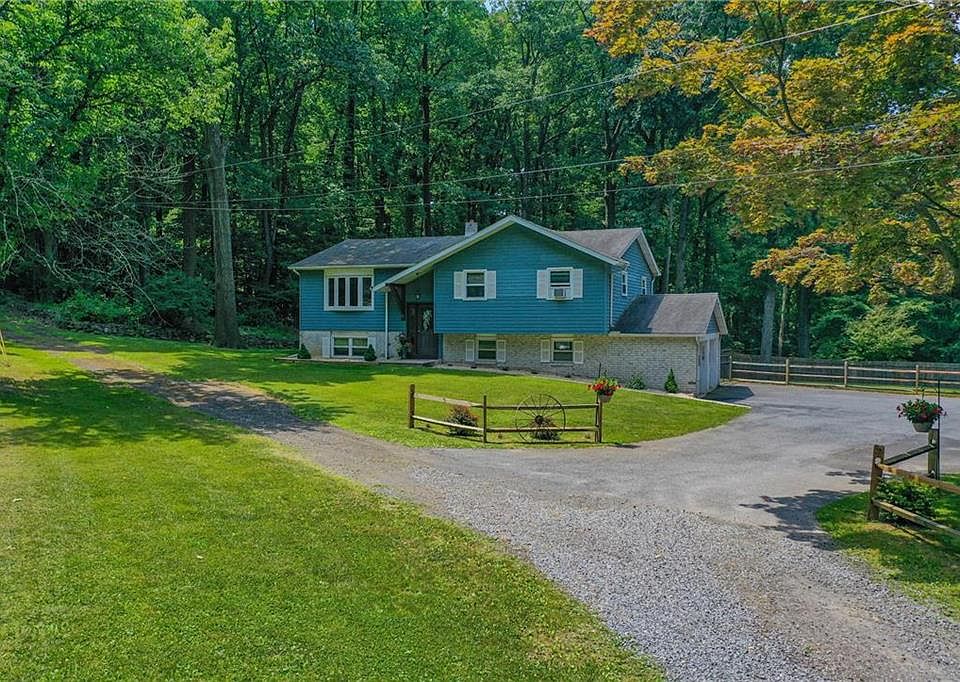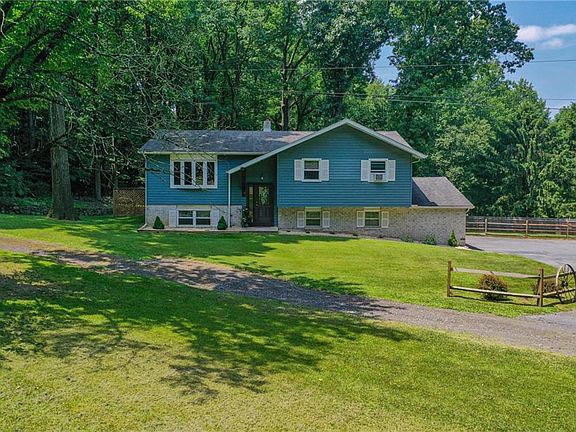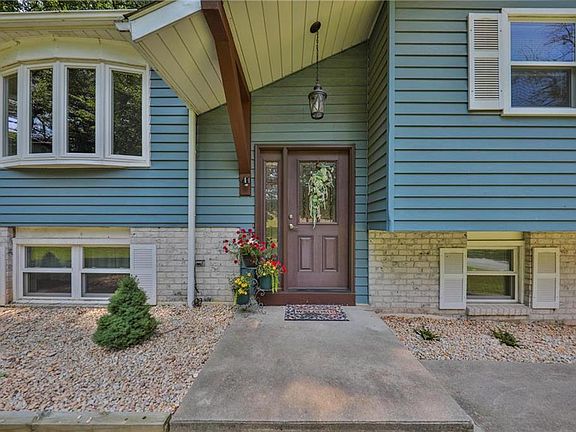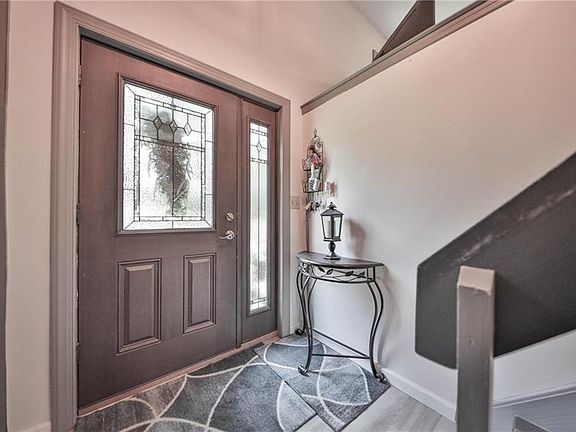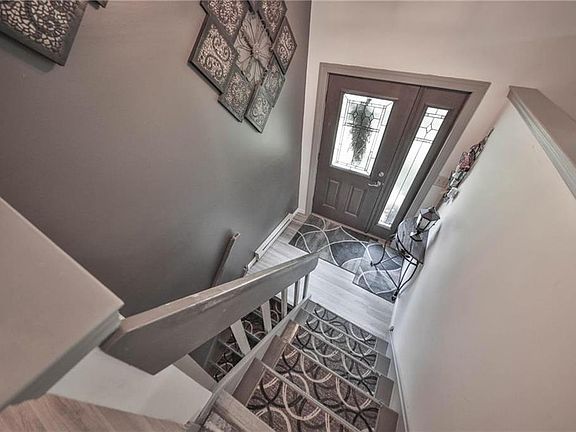NOTHING TO DO BUT MOVE INTO THIS 3-BR, 2-BA Bi-level nestled on 1.17 partially wooded acres in Salisbury Township. $375,000
Welcome to this move-in ready 3-bedroom, 2-bathroom bi-level home nestled on 1.17 partially wooded acres in Salisbury Township. Pride of ownership is evident throughout the property, with numerous recent renovations and updates that make this home truly special.
As you enter, you’ll be greeted by an open floor plan, wood floors, and spacious rooms. Recent improvements include newer replacement windows, vinyl laminate floors throughout the home, storm and front doors, tastefully painted rooms, remodeled bathrooms, newer appliances, and the installation of a sump pump.
The spacious living room features a large bay window that allows for plenty of natural lighting. The finished lower level offers a family room, a full bath with laundry, and an unfinished room for additional storage needs.
You can walk out from the family room to a patio area with a fenced-in yard, perfect for entertaining. The property also includes two detached wood sheds and an attached 2-car garage with workspace.
Outside, you’ll find rolling greens, shade trees, and beautifully landscaped gardens that complete this great package. The location is convenient, with easy access to Routes 78 and 309, making it a breeze to reach the Lehigh Valley Mall, local shopping areas, the ABE airport, and Philadelphia and Newark airports. Commuting to New York or New Jersey is also convenient.
Facts & Features:Interior:
- Bedrooms: 3
- Bathrooms: 2 (2 full bathrooms)
- Dining Room Features: Dining Room
- Family Room Level: Lower
- Kitchen Features: Eat-in Kitchen
- Heating: Baseboard, Coal Stove, Electric
- Cooling: Yes
- Appliances: Included – Dishwasher, Microwave, Electric Oven, Electric Water Heater
- Laundry: Lower Level, Laundry Hookup
- Features: Utility/Mud Room, Laminate Flooring, Storm Door(s)
- Basement: Lower Level, Partially Finished
- Fireplace: Yes
Interior Area:
- Total Structure Area: 2,203 sqft
- Total Interior Livable Area: 2,203 sqft
- Finished Area Above Ground: 1,859 sqft
- Finished Area Below Ground: 344 sqft
Property:
- Parking: Total of 2 spaces, Built-in parking
- Has Attached Garage: Yes
- Levels: Bi-level
- Stories: 2
- Patio & Porch: Patio
- Has View: Yes, with mountain views
Construction:
- Type & Style: Single Family Residence
- Property Subtype: Single Family Residence
- Materials: Vinyl Siding
- Roof: Asphalt
- Condition: Year Built: 1987
If you have any further questions or if there’s anything else I can assist you with regarding this property, please let me know.
From Zillow
