MUST SEE 1.5 Story Atrium Log-Built home. Truly one-of-a-kind home tucked away on 4.1 acres nestled in the woods for total privacy. $259,000
MUST SEE 1.5 Story Atrium Log-Built home. Truly one-of-a-kind home tucked away on 4.1 acres nestled in the woods for total privacy. This home has 3 beds, 2 baths & is Floor to Ceiling with interior framing of wood/cedar everywhere. The Primary Bedroom Suite is on the upper level with 2 walk-in closets, private deck & bathroom with separate shower & jet tub. The loft area has a walkout deck, skylight, & overlooks the Atrium windows & Great room area. The main level has 2 bedrooms with spacious closets & quick access to the oversized bathroom & Main Floor Laundry. The Kitchen has a full compliment of Stainless Steel appliances including a Double-wall oven. There is another room at the front of the home that could be a 4th Bedroom or office area. The Great Room has a wood-burning fireplace, double set of French doors leading out to the Wrap-Around Deck overlooking the beautiful privacy of the woods. The other side of the home has another full Deck & area designed for an above ground pool.
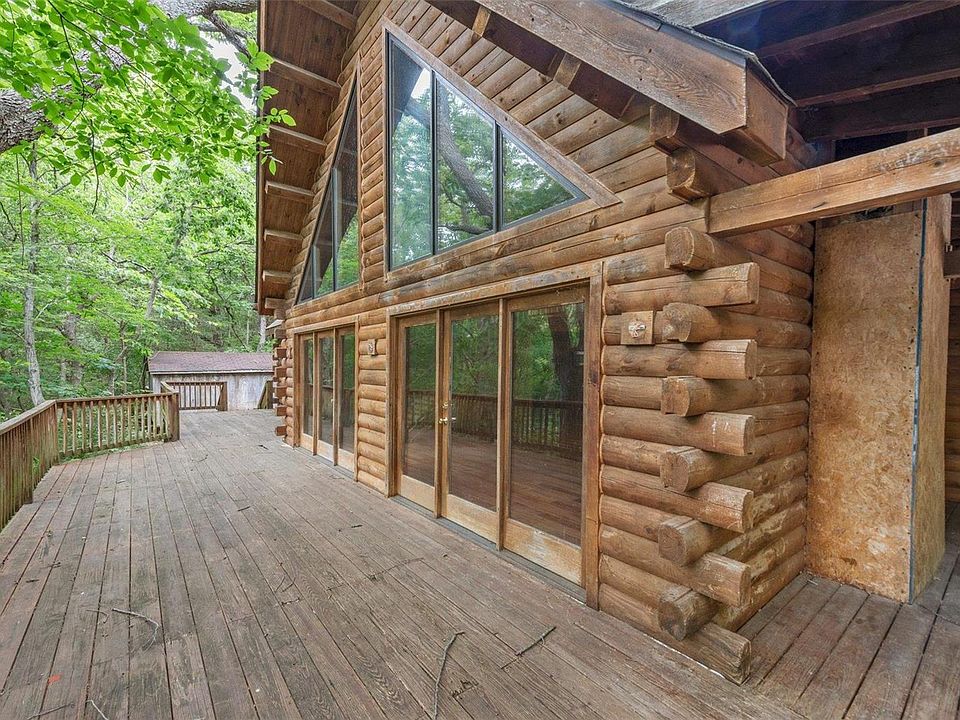
From: Zillow
Facts & features
Interior
Bedrooms & bathrooms
- Bedrooms: 3
- Bathrooms: 2
- Full bathrooms: 2
- Main level bathrooms: 1
- Main level bedrooms: 2
Bedroom
- Features: Possible Extra Bdr
Primary bathroom
- Features: Full Bath, Tub & Separate Shwr, Whirlpool & Sep Shwr
Dining room
- Features: Dining/Living Rm Cmb, Kitchen/Dining Combo
Kitchen
- Features: Breakfast Bar, Center Island
Heating
- Forced Air, Forced Air 90+, Propane
Cooling
- Electric
Appliances
- Included: Dishwasher, Double Oven, Electric Cooktop, Microwave, Stainless Steel Appliance(s), Oven
Features
- Open Floorplan, Special Millwork, Walk-In Closet(s)
- Flooring: Wood
- Doors: Atrium Door(s), French Doors, Panel Door(s), Sliding Doors
- Windows: Skylight(s), Wood Frames
- Basement: Crawl Space
- Number of fireplaces: 1
- Fireplace features: Wood Burning, Great Room
Interior area
- Total structure area: 2,321
- Total interior livable area: 2,321 sqft
- Finished area above ground: 2,321
- Finished area below ground: 0
Property
Parking
- Parking features: Off Street
- Has uncovered spaces: Yes
- Details: Driveway: Gravel
Features
- Levels: One and One Half
- Has view: Yes
- Has water view: Yes
Lot
- Size: 4.10 Acres
- Dimensions: 4.1 acres
- Features: Backs to Trees/Woods, Wooded
Details
- Additional structures: Shed(s)
- Parcel number: 1910100000016000
- Special conditions: In Foreclosure,Real Estate Owned
Construction
Type & style
- Home type: SingleFamily
- Architectural style: Rustic,Traditional,Atrium
- Property subtype: Single Family Residence
Materials
- Frame, Log
Condition
- Year built: 1994
Utilities & green energy
- Water: Well
Community & neighborhood
Location
- Region: Pacific
- Subdivision: None
HOA & financial
Other financial information
- : 2.0%
- Transaction broker fee: 2.0%
Other
Other facts
- Ownership: Bank
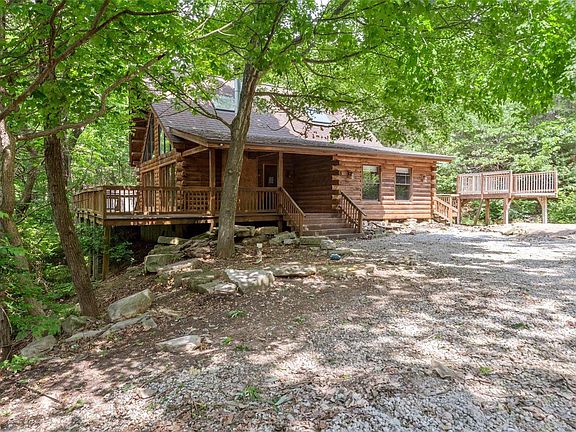
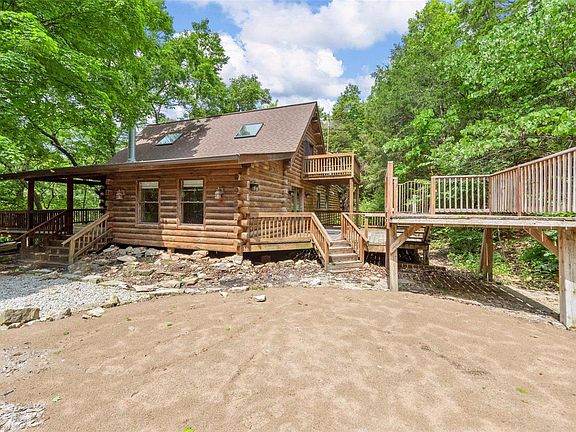
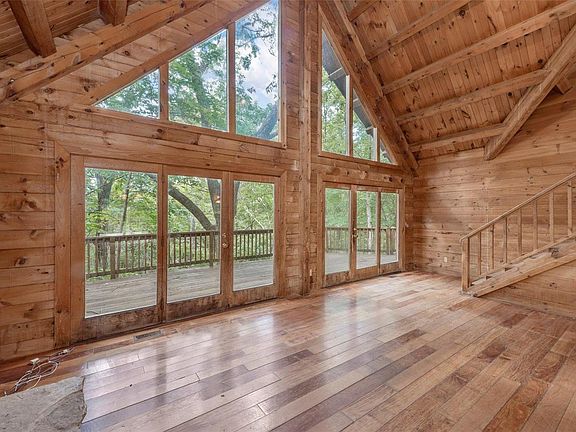
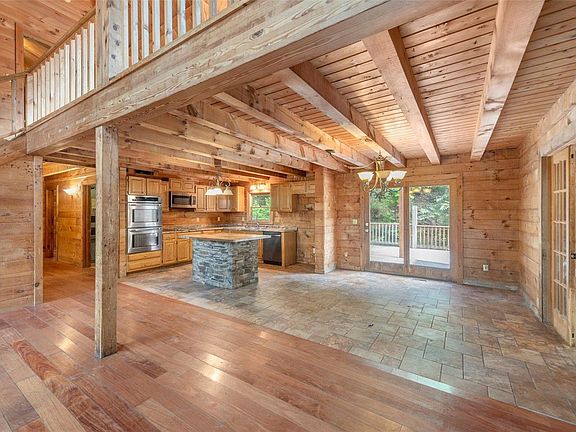
Facebook Comments Box



