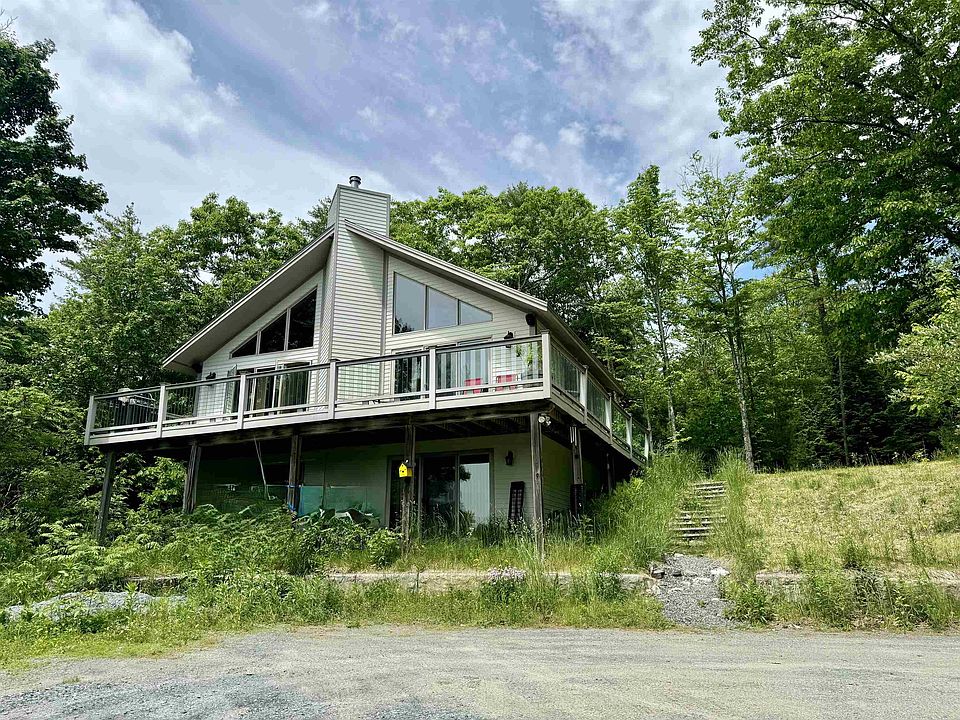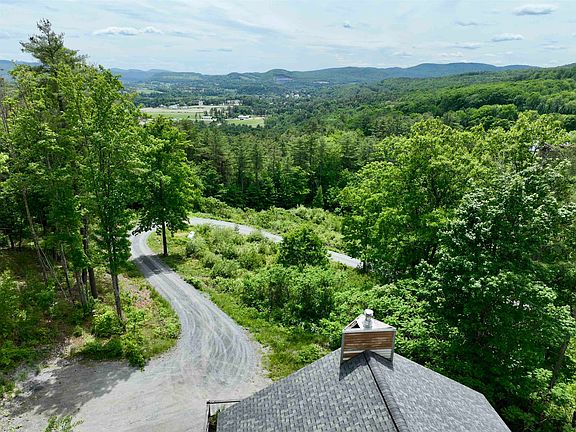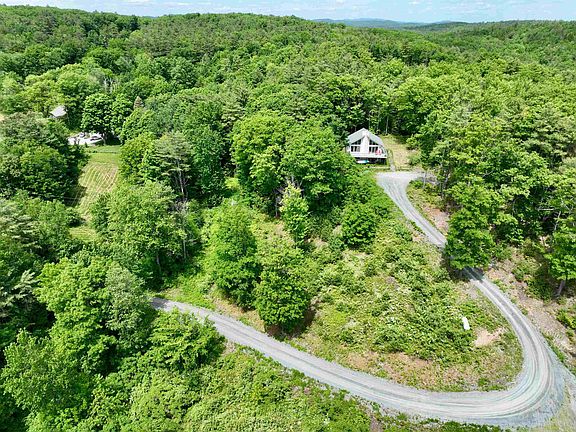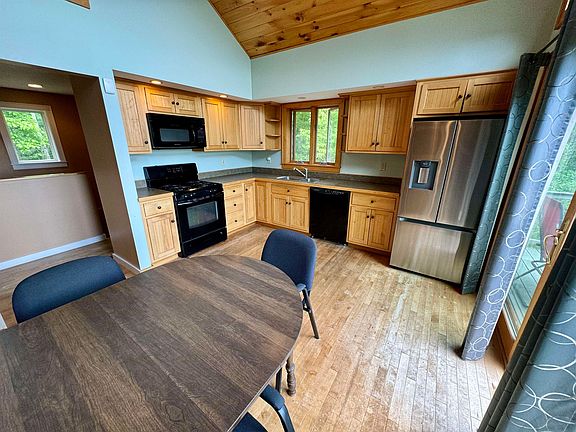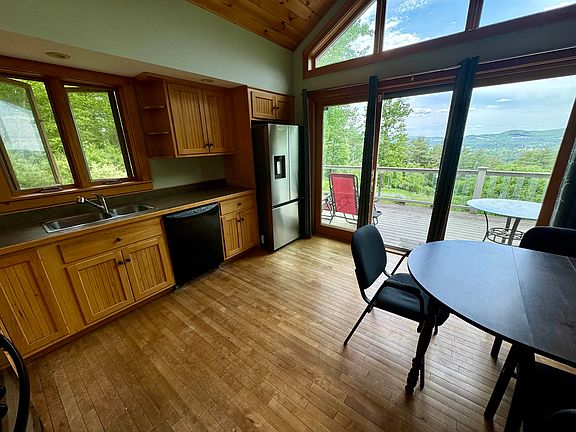Looking over Bradford, VT, this Contemporary chalet home with a walkout lower level offers three bedrooms, two bathrooms, a living area with a wood stove and a loft, as well as a private setting tucked back from Fairground Road. $365,000
Looking over Bradford, VT, this Contemporary chalet home with a walkout lower level offers three bedrooms, two bathrooms, a living area with a wood stove and a loft, as well as a private setting tucked back from Fairground Road. The large deck provides stunning views looking at Bradford’s quarry and down at the township’s historic buildings. The interior of the home opens up to the kitchen, dining, and living space with the above loft currently being used as office space. The first floor has the primary bedroom with one of the two bathrooms. The lower level offers a common area, two bedrooms, and a full bathroom, as well as walk-out access to the driveway and yard. The home’s large windows provide natural light, and the southern exposure of the structure capitalizes on this throughout the day. 3.90 acres creates a secluded house-site with plenty of space to recreate along the rolling hills. Conveniently located for commuting on I91, or Routes 5 and 10.
Facts & features
Interior
Bedrooms & bathrooms
- Bedrooms: 3
- Bathrooms: 2
- Full bathrooms: 1
- 3/4 bathrooms: 1
Heating
- Baseboard, Stove – Wood, Gas – LP/Bottle, Wood
Cooling
- None
Appliances
- Included: Dishwasher, Dryer, Microwave, Gas Range, Refrigerator, Washer, Stove-Wood
- Laundry: In Basement
Features
- Cathedral Ceiling(s), Ceiling Fan(s), Kitchen/Dining, Living/Dining, Primary BR w/ BA, Natural Light, Vaulted Ceiling(s)
- Flooring: Carpet, Tile, Wood
- Basement: Concrete Floor,Partially Finished,Stairs – Interior,Storage Space,Walkout,Exterior Entry,Walk-Out Access
Interior area
- Total structure area: 1,536
- Total interior livable area: 1,440 sqft
- Finished area above ground: 768
Property
Parking
- Parking features: Gravel
Property
- Levels: One and One Half,Walkout Lower Level
- Stories: 1
- Patio & porch details: Deck
- View description: Mountain(s)
Lot
- Lot size: 3.90 Acres
- Lot features: Mountain, Near Paths, Near Shopping, Near Snowmobile Trails, Neighborhood, Rural, Valley, Country Setting, Hilly, Open Lot, Recreational, Rolling Slope, Secluded, Sloped, Steep Slope, Views, Wooded
Other property information
- Additional structures included: Shed(s)
- Parcel number: 07202211292
- Zoning description: Residential
Construction
Type & style
- Home type: SingleFamily
- Architectural style: Chalet,Contemporary
- Property subType: Single Family Residence
Material information
- Construction materials: Wood Frame
- Foundation: Concrete
- Roof: Shingle
Condition
- New construction: No
- Year built: 2006
Utilities & green energy
Utility
- Electric information: Circuit Breakers, On-Site
- Electric utility on property: Yes
- Sewer information: On-Site Septic Exists, Private Sewer, Septic Tank
- Utilities for property: Cable Connected, Phone Connected, High Speed Intrnt -AtSite, Satellite Internet
Community & neighborhood
Security
- Security features: Security System, Smoke Detector(s)
Location
- Region: Bradford
HOA & financial
Other financial information
- : 3%
- Sub agency fee: 3%
Other
Facebook Comments Box
