Location, Location, Location!!! Being situated just North of the City of Waynesboro in picturesque Augusta County, 1226 Rockfish Road has what you have been waiting for.
Location, Location, Location!!! Being situated just North of the City of Waynesboro in picturesque Augusta County, 1226 Rockfish Road has what you have been waiting for. Endless possibilities as this property is situated on over 3 Acres of Lush Level Land and features a Traditional Tri-Level home with over 2,000 square feet of finished space with beautiful mountain views! As you pull up to the property you will notice the great outdoor living spaces from the Rocking Chair Front Porch with Covered Balcony Above to Rear Private Deck making great spaces to unwind after the hustle and bustle that life brings. As you enter you are greeted with Traditional Entrance Foyer with Slate Flooring with the First Level Featuring Family Room accented by gas log fireplace and powder room. The main Level has great circular flow that features Formal Living Room, Dining Room that flows into your fully equipped Kitchen making cooking and congregating a must! The Sleeping Level consists of Primary Bathroom with en suite bath, Two Additional bedrooms each having access to the Balcony Area, additional Full Bath and Laundry area that makes life easy! Additional Features consist of Two Car Attached Garage, Shed, Storage Galore and much more! Call Today!
Facts & features
Interior
Bedrooms & bathrooms
- Bedrooms: 3
- Bathrooms: 3
- Full bathrooms: 2
- 1/2 bathrooms: 1
- Main level bathrooms: 1
Bedroom
- Level: Second
- Area: 157.32
- Dimensions: 12 x 13.11
Bathroom 1
- Level: Second
- Area: 52.46
- Dimensions: 8.6 x 6.1
Bathroom 2
- Level: First
- Area: 16.5
- Dimensions: 3 x 5.5
Dining room
- Level: First
- Area: 183.26
- Dimensions: 11.9 x 15.4
Family room
- Level: First
- Area: 355.25
- Dimensions: 14.5 x 24.5
Kitchen
- Level: First
- Area: 190.96
- Dimensions: 12.4 x 15.4
Living room
- Level: First
- Area: 220.8
- Dimensions: 11.5 x 19.2
Heating
- Electric, Heat Pump
Cooling
- Central Air, Heat Pump
Appliances
- Included: Dishwasher, Disposal, Electric Range, Microwave, Refrigerator
- Laundry: Dryer, Washer
Features
- Solid Surface Counter, Wood Cabinets
- Flooring: Carpet, Laminate, Slate, Vinyl
- Windows: Double-hung Windows, Screens, Tilt Sash Windows
- Basement: Crawl Space,Slab
- Number of fireplaces: 1
- Fireplace features: Gas Logs, One, Family Room
Interior area
- Total structure area: 2,544
- Total interior livable area: 2,006 sqft
- Finished area above ground: 2,006
- Finished area below ground: 0
Property
Parking
- Total spaces: 2
- Parking features: Garage – Attached
- Garage spaces: 2
- Covered spaces: 2
Property
- Levels: Tri-Level
- Exterior features: Landscape Lighting, Mature
- View description: Mountain(s), Pasture, Neighborhood
Lot
- Lot size: 3.08 Acres
- Lot features: Garden, Storage Shed, Garden Spot, Landscape Lighting, Nearly Level
Other property information
- Parcel number: 58113Q
- Zoning description: GA General Agricultural
- Inclusions: All Major Appliances located at the property!
Construction
Type & style
- Home type: SingleFamily
- Architectural style: Traditional
- Property subType: Detached
Material information
- Construction materials: Brick, Vinyl Siding
- Foundation: Concrete Perimeter, Slab
- Roof: Architectural Style,Composition
Condition
- New construction: No
- Year built: 1988
Utilities & green energy
Utility
- Electric information: Underground
- Electric utility on property: Yes
- Gas information: Liquid Propane
- Sewer information: Septic Tank
- Water information: Private
- Utilities for property: Cable Available
Community & neighborhood
Location
- Region: Waynesboro
- Subdivision: None
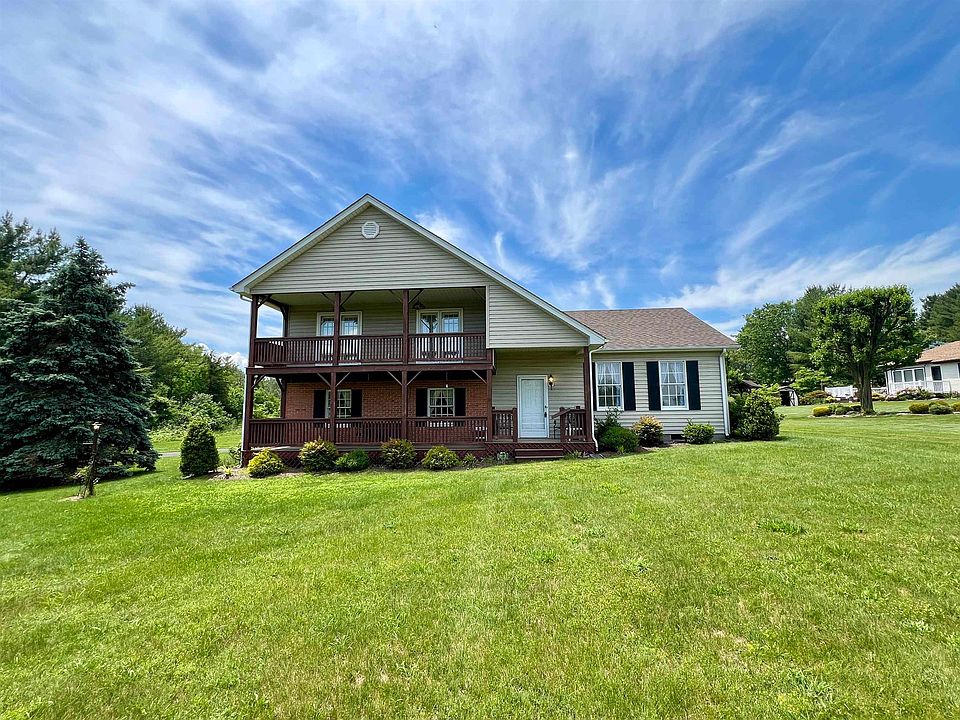
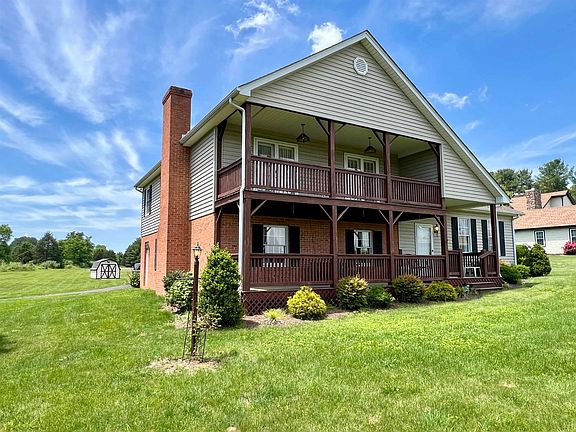
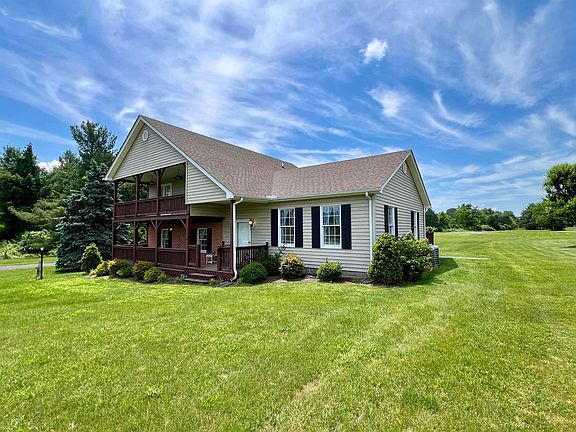
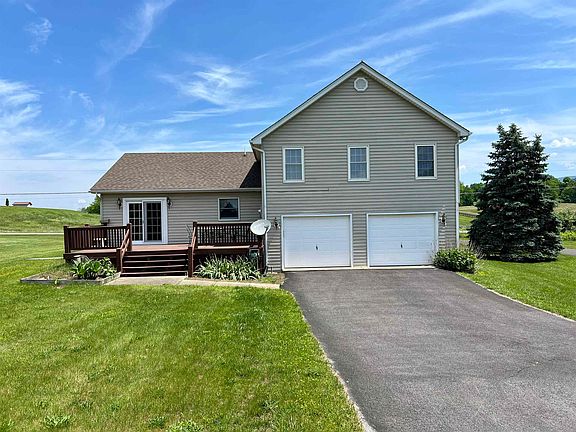
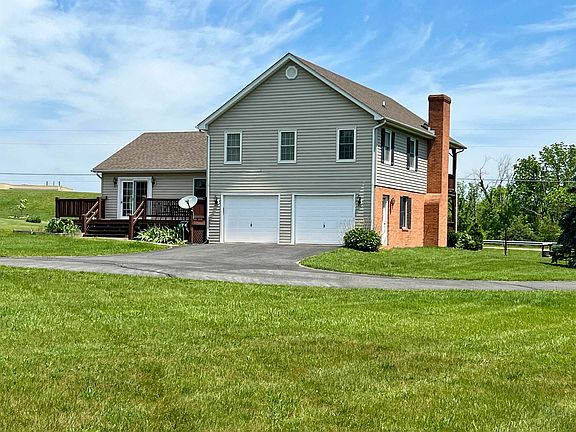
Facebook Comments Box



