his delightful 3-bedroom, 1.5-bathroom property beautifully blends historic character with contemporary comforts. $399,000
This delightful 3-bedroom, 1.5-bathroom property beautifully blends historic character with contemporary comforts. Renovated from top to bottom just 4 years ago, this home offers worry-free living with all major systems updated. You’ll enjoy peace of mind with all new windows, roof, heating system, floors, electrical system, central air, and deck. Taken to the studs and insulated with state-of-the-art spray-foam insulation, this home keeps you cozy in winter and cool in summer while saving on energy bills. Upstairs, you’ll find three bedrooms and a fully updated bath. Downstairs, a bright living room welcomes you, along with an open kitchen featuring a custom butcher block island and a convenient half-bath. The expansive deck is perfect for parties, BBQs, or simply relaxing in the sun. With a 4-bedroom septic system and a drilled well, both installed during the renovation, you’re set for years to come. Minutes from Rt. 101, the location offers a convenient commute, and nearby Rail Trails and Pawtuckaway Lake provide endless outdoor adventures. Just a short trip to downtown Epping or Raymond offers dining, shopping, and entertainment. Here’s your chance to own a piece of history with all the modern updates you’ve been dreaming of. Showings begin at the Open Houses on Friday 6/7 4pm to 6pm and Saturday 6/8 10am to 12pm. Scheduled showings from 9am to 12pm on Sunday 6/9. Get ready to fall in love with your new home!
From: Zillow
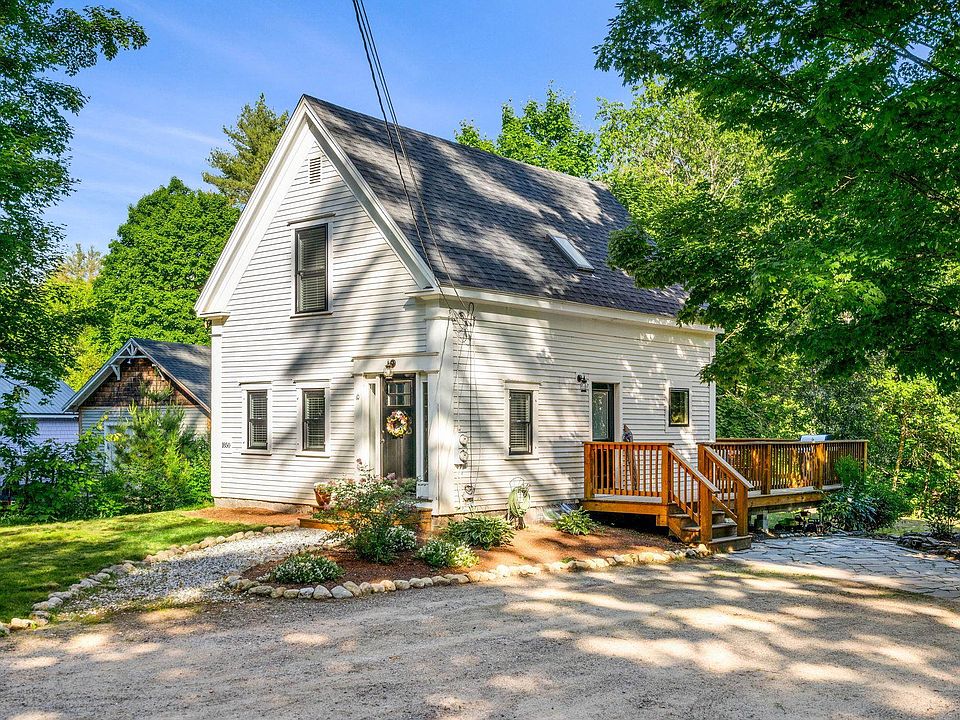
Facts & features
Interior
Bedrooms & bathrooms
- Bedrooms: 3
- Bathrooms: 2
- Full bathrooms: 1
- 1/2 bathrooms: 1
Heating
- Forced Air, Gas – LP/Bottle
Cooling
- Central Air
Appliances
- Included: Dishwasher, Dryer, Microwave, Electric Range, Refrigerator, Washer, Electric Water Heater
- Laundry: In Basement
Features
- Dining Area, Kitchen Island, Natural Light, Walk-In Closet(s)
- Flooring: Carpet, Vinyl
- Windows: Blinds, Skylight(s)
- Basement: Concrete Floor,Partial,Stairs – Interior,Storage Space,Unfinished,Interior Entry,Radon Mitigation
Interior area
- Total structure area: 1,760
- Total interior livable area: 1,200 sqft
- Finished area above ground: 1,200
Property
Parking
- Total spaces: 6
- Parking features: Gravel, Driveway, Off Street, Parking Spaces 6+
- Has uncovered spaces: Yes
Property
- Levels: Two
- Stories: 2
- Exterior features: Garden Space, Natural Shade
- Patio & porch details: Deck, Patio
- Frontage length: Road frontage: 110
Lot
- Lot size: 0.92 Acres
- Lot features: Near Paths, Near Shopping, Country Setting, Landscaped, Open Lot, Sloped, Trail/Near Trail, Walking Trails, Wooded
Other property information
- Parcel number: EPPIM027B162
- Zoning description: WEBD
Construction
Type & style
- Home type: SingleFamily
- Architectural style: New Englander
- Property subType: Single Family Residence
Material information
- Construction materials: Wood Frame, Clapboard Exterior
- Foundation: Granite
- Roof: Shingle – Asphalt
Condition
- New construction: No
- Year built: 1900
Utilities & green energy
Utility
- Electric information: 100 Amp Service
- Sewer information: Leach Field, Septic Tank
- Utilities for property: Cable Available, Internet – Cable
Community & neighborhood
Security
- Security features: Smoke Detector(s)
Location
- Region: Epping
HOA & financial
Other financial information
- : 2%
Other
Other facts
- Road surface type: Paved
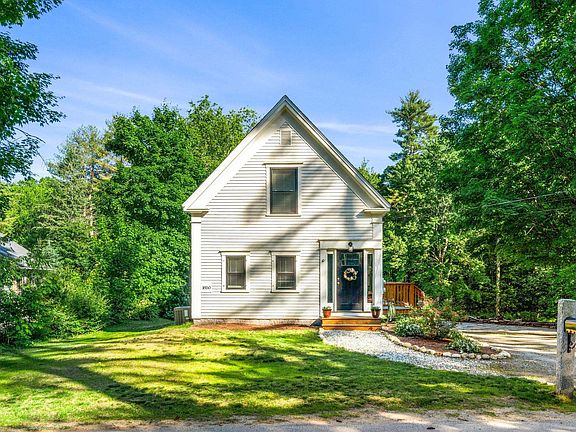
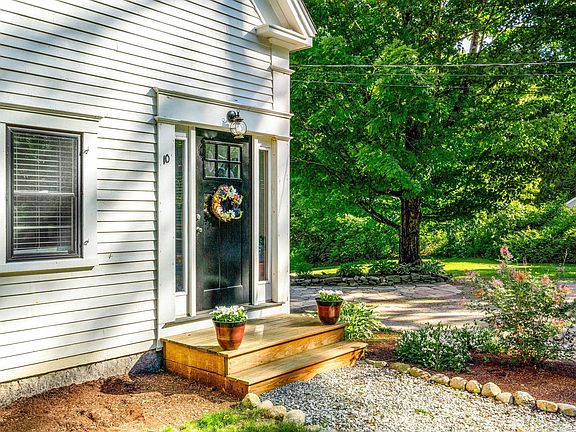
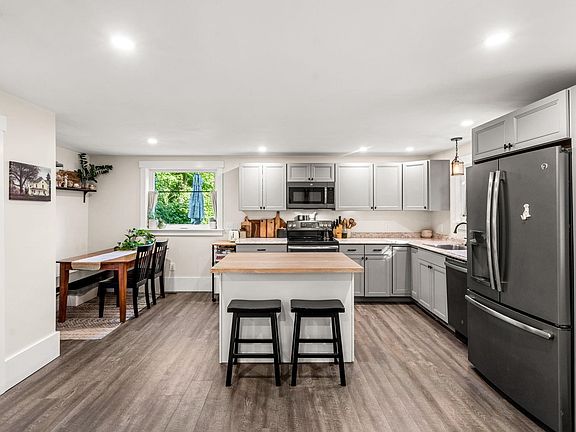
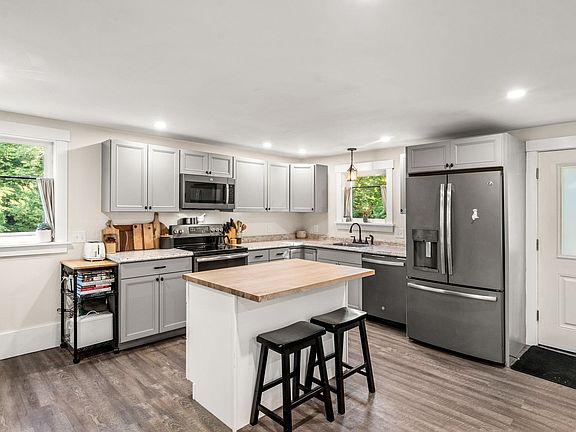
Facebook Comments Box



