**Highest and best due by 9am on Tuesday 6/11 – no escalation clauses.** Exceptionally well-maintained ranch with a partially finished basement and wonderful back yard. $299,000
**Highest and best due by 9am on Tuesday 6/11 – no escalation clauses.** Exceptionally well-maintained ranch with a partially finished basement and wonderful back yard. This three bedroom, one bath home (with hardwood under the carpets) features an eat-in kitchen with skylight and slider to covered patio. Large living room with bay window and fantastic art deco wood paneling. Bedrooms and full bathroom are located off the central hallway. The finished basement includes a kitchenette, pantry storage with freezer, family room with propane fireplace stove and a workshop. Inviting backyard with fountain and birdbath, beautiful plantings and trees, large shed for garden and lawn equipment with a second workshop space and a smaller shed for additional storage. Roof was replaced 2017, driveway paved 2015.
From: Zillow
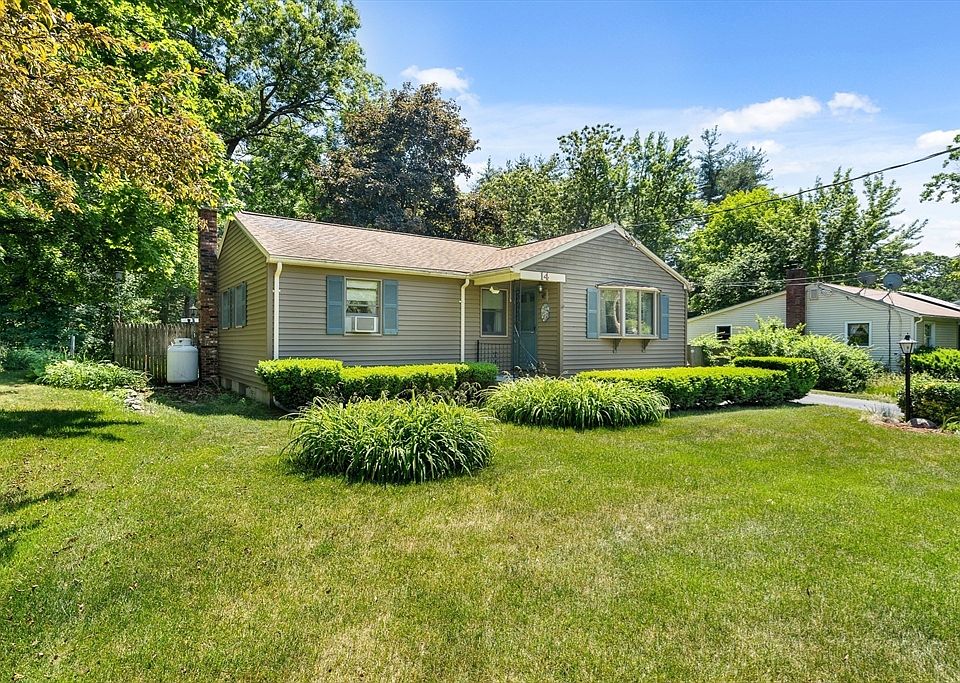
Facts & features
Interior
Bedrooms & bathrooms
- Bedrooms: 3
- Bathrooms: 1
- Full bathrooms: 1
Primary bedroom
- Features: Flooring – Wall to Wall Carpet
- Level: First
Bedroom 2
- Features: Flooring – Wall to Wall Carpet
- Level: First
Bedroom 3
- Features: Flooring – Wall to Wall Carpet
- Level: First
Primary bathroom
- Features: No
Bathroom 1
- Level: First
Kitchen
- Features: Flooring – Stone/Ceramic Tile, Exterior Access
- Level: First
Living room
- Features: Flooring – Wall to Wall Carpet
- Level: First
Heating
- Electric
Cooling
- Window Unit(s)
Appliances
- Laundry: In Basement, Electric Dryer Hookup
Features
- Basement: Full,Partially Finished,Interior Entry,Bulkhead,Concrete
- Has fireplace: No
Interior area
- Total structure area: 960
- Total interior livable area: 960 sqft
Property
Parking
- Total spaces: 2
- Parking features: Paved Drive, Off Street
- Has uncovered spaces: Yes
Property
- Exterior features: Covered Patio/Deck, Rain Gutters, Storage, Garden
- Patio & porch details: Covered
Lot
- Lot size: 0.60 Acres
Other property information
- Parcel number: M:00181 B:00127 L:00000,3031907
- Zoning: R40
Construction
Type & style
- Home type: SingleFamily
- Architectural style: Ranch
- Property subType: Single Family Residence
Material information
- Construction materials: Frame
- Foundation: Concrete Perimeter
- Roof: Shingle
Condition
- Year built: 1971
Utilities & green energy
Utility
- Electric information: Circuit Breakers
- Sewer information: Public Sewer
- Water information: Public
- Utilities for property: for Electric Range, for Electric Dryer
Community & neighborhood
Location
- Region: Easthampton
HOA & financial
Other financial information
- : 2%
- Fees based on: Net Sale Price
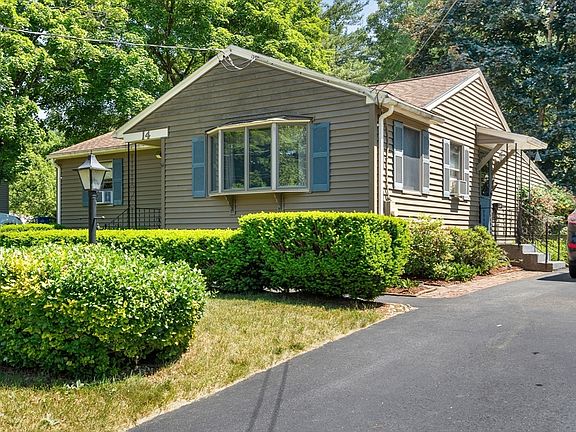
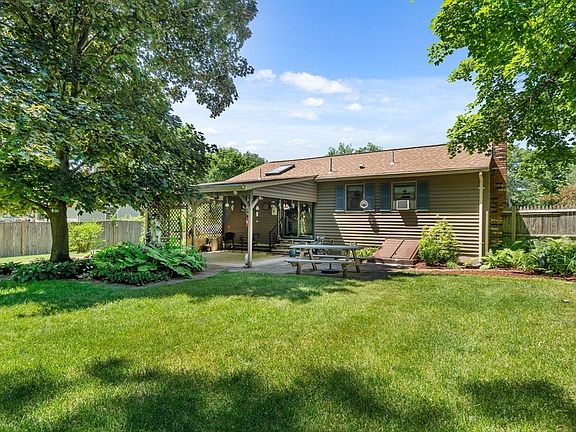
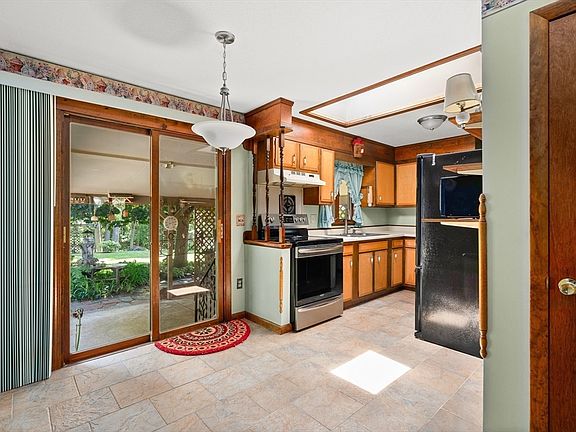
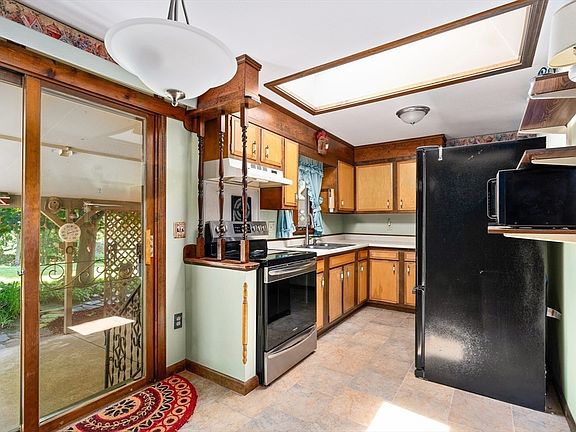
Facebook Comments Box


