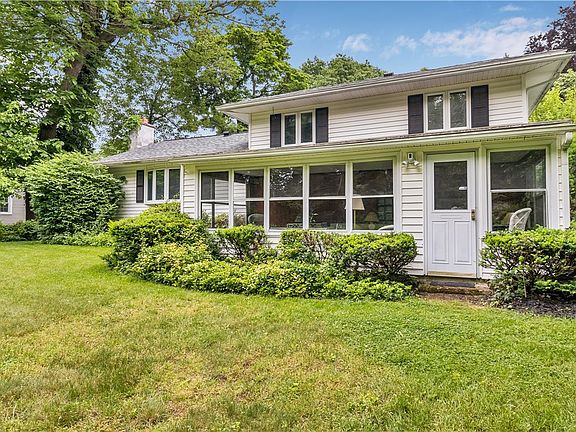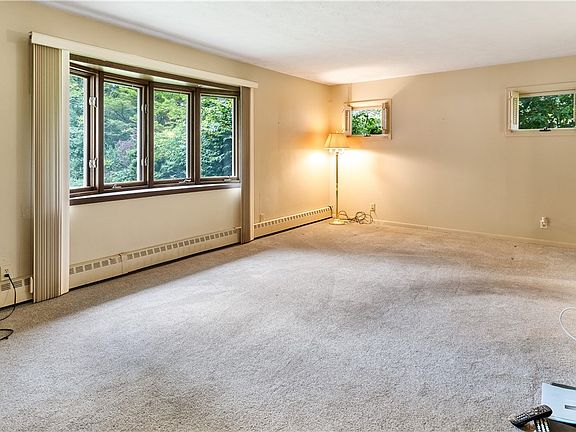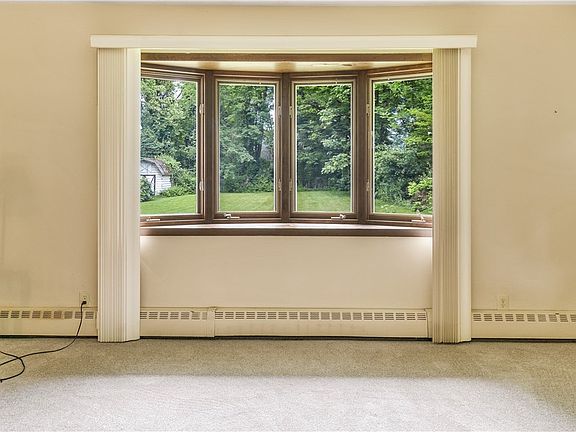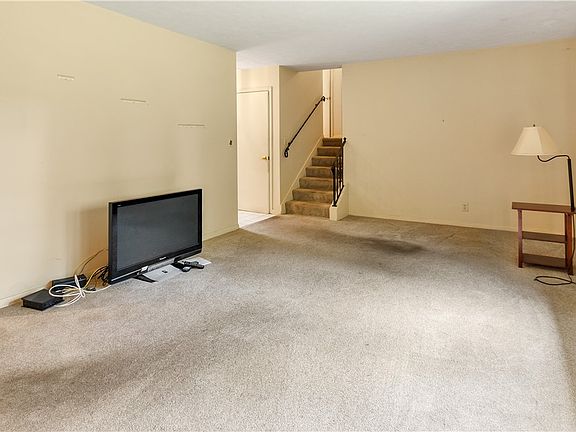H07501 Looking for an opportunity to be your own “fixer upper” star! Come see this solidly built home located on a beautiful woodsie landscape embraced street featuring a unique collection of story book homes! Start with vinyl siding, $165,000
This solidly built home presents a unique opportunity for those with a vision to create their own dream residence. Nestled in a picturesque, woodsy landscape, this property offers a canvas for transformation and personalization. The home’s exterior boasts vinyl siding, energy-efficient thermal pane windows, and a recently replaced roof, setting the stage for enhancing its curb appeal and functionality.
The interior features a kitchen adorned with solid oak cabinets, white ceramic flooring, and a range of appliances, providing a solid foundation for customization and modernization. With a fresh coat of paint and a creative touch, this home offers the potential to build equity and create a personalized living space.
The primary bath, updated with ceramic tile, presents a modern and inviting space, while the bedrooms offer the opportunity to expose the hardwood floors, adding warmth and character to the living areas. The lower level of the home offers a bonus room and a full bath, providing additional versatile space for various needs.
The spacious Florida room overlooks the private rear yard, offering an inviting space to enjoy the natural surroundings throughout the seasons.Conveniently located in close proximity to the mall, expressway, and other amenities, this home strikes a balance between tranquility and accessibility, making it an ideal canvas for those seeking to customize their dream home in a prime location.
Facts & Features
Interior:
Bedrooms & Bathrooms: 3 bedrooms and 2 bathrooms, with the potential to customize and update to suit individual preferences.
Heating: Gas, Baseboard.
Appliances: The kitchen comes equipped with a range of appliances, including a dishwasher, gas oven, microwave, and washer and dryer.
Property:
- Parking: The property offers parking for two vehicles with an attached garage and a blacktop driveway.
- Exterior Features: The home is complemented by a fenced, private yard, offering a tranquil outdoor space for relaxation and recreation.
Lot:
- Size: The property spans 0.37 acres, providing ample space for outdoor enjoyment and potential landscaping projects.
Construction:
Type & Style: A single-family split-level home featuring vinyl siding and copper plumbing, offering a sturdy foundation for customization and updates.
Condition: This home, built in 1951, represents a resale property, offering the opportunity for a new owner to infuse their personal style and vision.
Community & Neighborhood:
- Location: Situated in the region of Rochester, within the Harry D Haights Subn Amd subdivision, this home offers a serene and picturesque setting for potential homeowners to create their ideal living space.
With its solid construction, spacious interior, and potential for personalized updates, this fixer-upper home presents an exciting opportunity for individuals seeking to customize their dream residence in a sought-after location. The combination of tranquility, accessibility, and potential for transformation makes this property a promising canvas for creating a personalized haven.







