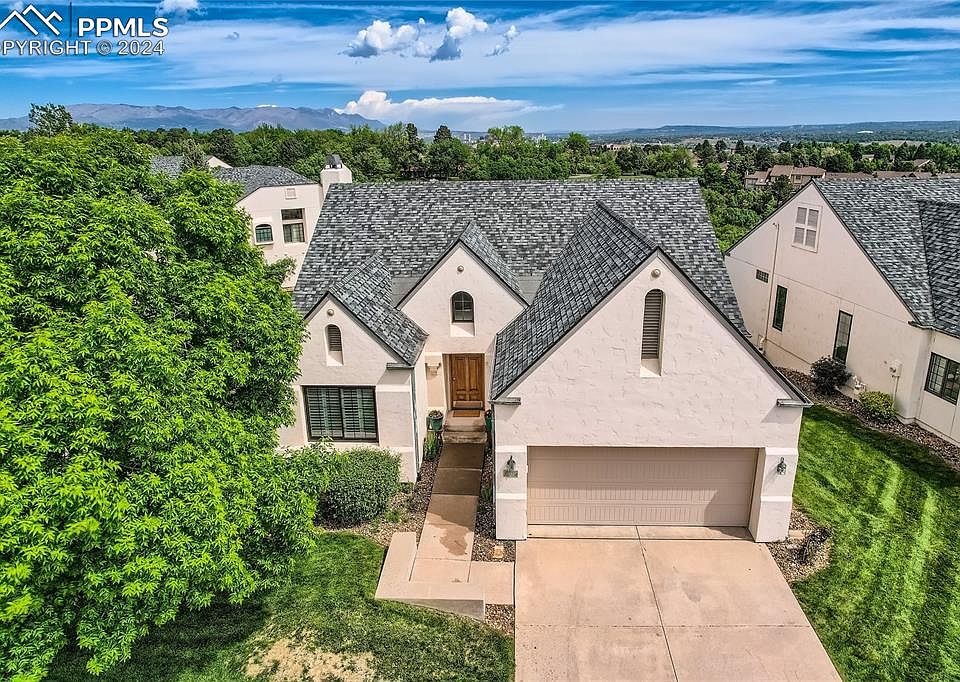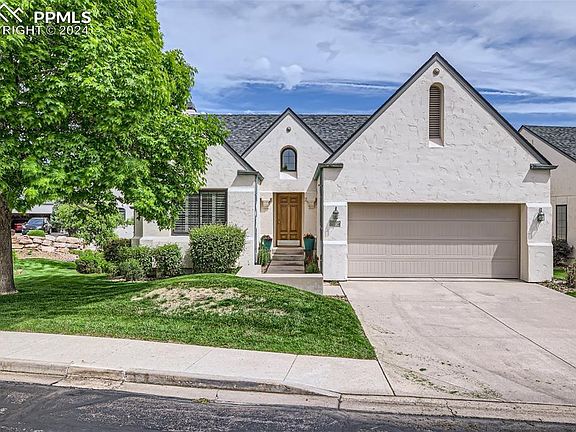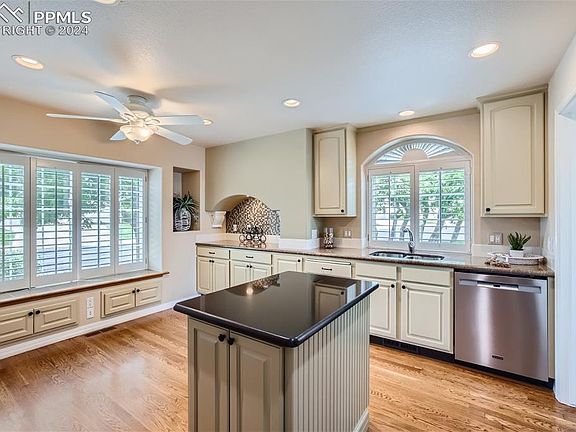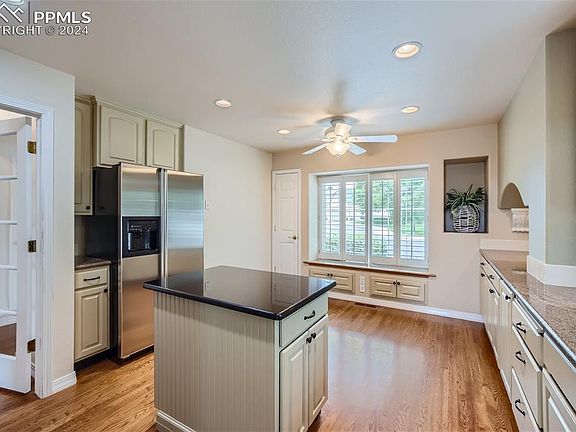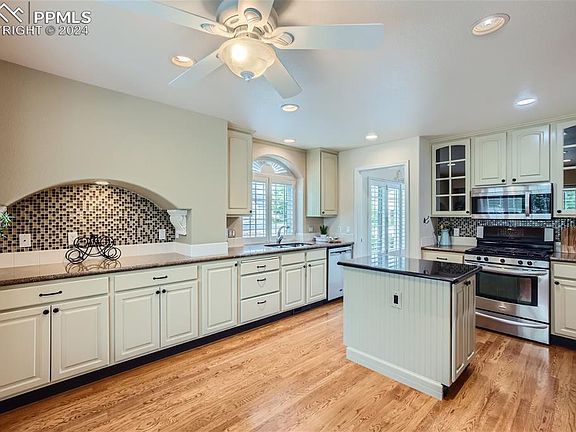Gorgeous home in the quiet, private Highland Terrace community. $260,000
Gorgeous home in the quiet, private Highland Terrace community. Main level living at it’s best! Tucked away across from Quail Lake Park, this French Style Country cottage has beautiful mountain views, backs to open space , is on a corner lot abutting green common area and pathways. Off the foyer is a large closet and another large closet in the hallway, all closets have CA closet systems. This home has an abundance of natural light and a wonderful flowing floor plan. The gourmet kitchen is a warm cooking and gathering environment with island, gas cooktop, convection oven, pantry, window seat ,pull outs, large picture window, space for a table, granite countertops. All windows on the main level have custom shutters. The large dining & living area is off the kitchen with a built in buffet & bookcase& granite serving counter bar. The custom fireplace is perfect for cozy fall evenings. Walk out to the trex deck complete with a bench and enjoy the serene open space and views of the city and mountains. Back inside the primary suite retreat is off the living room and has a door to the deck, wonderful primary bath: double vanity, soaking tub, large walk in closet. Off the entry and down the hall is a full bath, bedroom or office and great laundry room featuring a built in ironing board, & large closet. Garage is off laundry room and has great storage units & painted floor. Down the stairs to the large walk out basement with a built in entertainment/ bookcase spanning the wall. Large bedroom, full bath, under stair storage room, very large storage room with refrigerator, storage cabinets, sink ( perhaps a hobby room) fireplace in the family room and walk out to a rain proof covered patio and enjoy the peacefulness of the open space. This former model has been upgraded and wonderfully cared for. Walk to Quail Lake Park, minutes to the Broadmoor Hotel, restaurants, shopping minutes away. Close to downtown, major arteries, yet a world away in your private Colorado Retreat!
Facts & features
Interior
Bedrooms & bathrooms
- Bedrooms: 3
- Bathrooms: 3
- Full bathrooms: 3
Basement
- Area: 1524
Heating
- Forced Air, Natural Gas
Cooling
- Ceiling Fan(s), Central Air
Appliances
- Included: Dishwasher, Disposal, Dryer, Exhaust Fan, Microwave, Refrigerator, Washer
- Laundry: Main Level
Features
- 9Ft + Ceilings, French Doors, Great Room, Pantry, Wet Bar
- Flooring: Carpet, Tile, Wood
- Windows: Window Coverings
- Basement: Walk-Out Access,Partially Finished
- Number of fireplaces: 2
- Fireplace features: Basement, Gas, Two
Interior area
- Total structure area: 3,041
- Total interior livable area: 3,041 sqft
- Finished area above ground: 1,517
- Finished area below ground: 1,524
Virtual tour
Property
Parking
- Total spaces: 2
- Parking features: Attached, Oversized, Concrete Driveway
- Garage spaces: 2
- Covered spaces: 2
Property
- Exterior features: Auto Sprinkler System
- Patio & porch details: Composite
- Fencing: None
- View description: City, Mountain(s)
Lot
- Lot size: 6,621 sqft
- Lot features: Backs to Open Space, Corner Lot, Cul-De-Sac, Wooded, Hiking Trail, Near Park, Near Schools, Near Shopping Center, HOA Required $, Landscaped
Other property information
- Parcel number: 6431401039
Construction
Type & style
- Home type: SingleFamily
- Architectural style: Ranch
- Property subType: Single Family Residence
Material information
- Construction materials: Stucco
- Roof: Tile
Condition
- Property condition: Existing Home
- New construction: No
- Year built: 1997
Utilities & green energy
Utility
- Water information: Municipal
- Utilities for property: Electricity Available
Community & neighborhood
Community
- Community features: Green Areas
Location
- Region: Colorado Springs
HOA & financial
HOA
- HOA fee: $495 monthly
- Services included: Covenant Enforcement, Insurance, Sewer, Snow Removal
Other financial information
- : 3%
