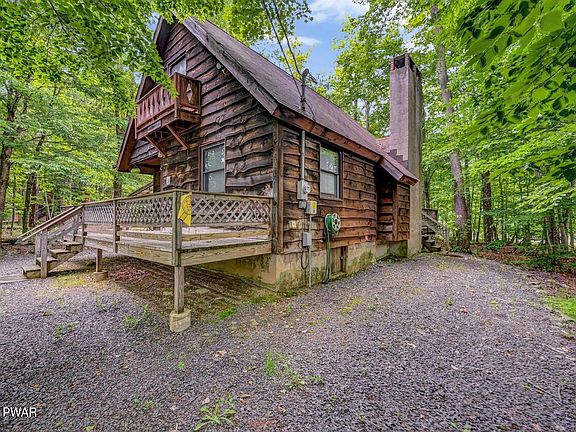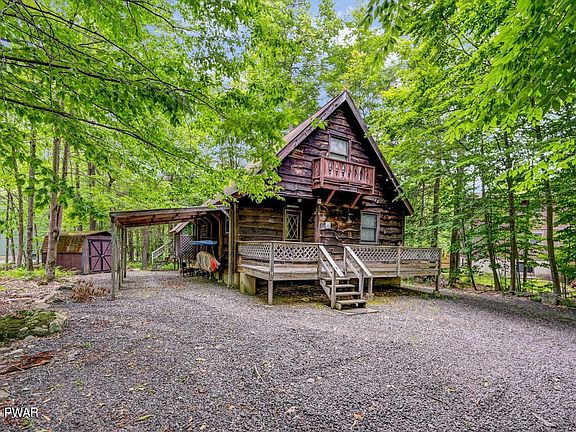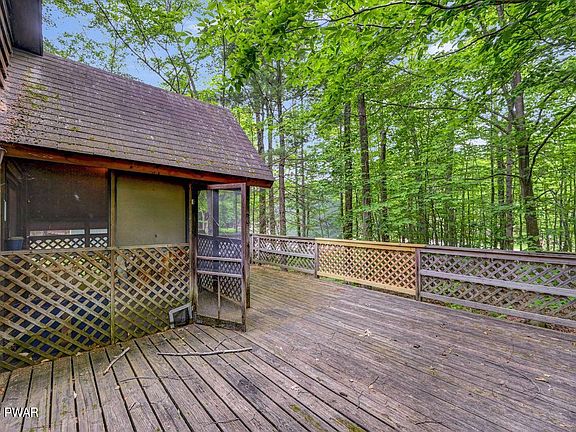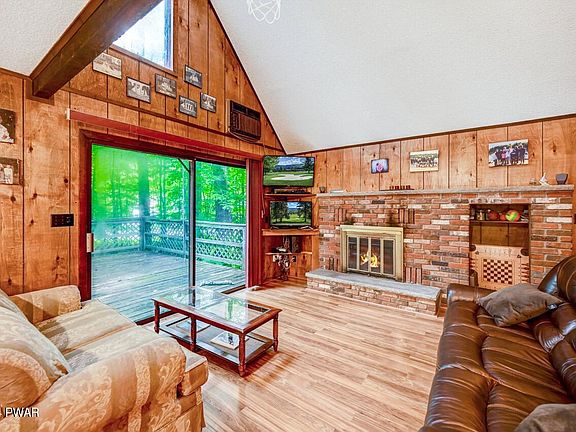Escape to your ideal retreat in The Hideout, nestled amidst the scenic Northern Poconos. Just a short two-hour drive from bustling NY, NJ, and Philly $169,900
Escape to your ideal retreat in The Hideout, nestled amidst the scenic Northern Poconos. Just a short two-hour drive from bustling NY, NJ, and Philly, this charming chalet offers the perfect blend of tranquility and convenience.
Tucked away on a level wooded property, this cozy getaway invites you to embrace the outdoors from the comfort of its front and rear decks or the screened-in porch. Inside, an open floor plan and lofty ceilings create a sense of spaciousness, while a beautiful brick fireplace with an additional nook for firewood adds rustic charm.
With two bedrooms, 1.5 baths, and a loft overlooking the inviting living room, this chalet provides ample space for relaxation and rejuvenation. Ready for your personal touch, it’s sold as-is and priced accordingly, offering endless possibilities for customization and making it the ideal canvas for your dream retreat.
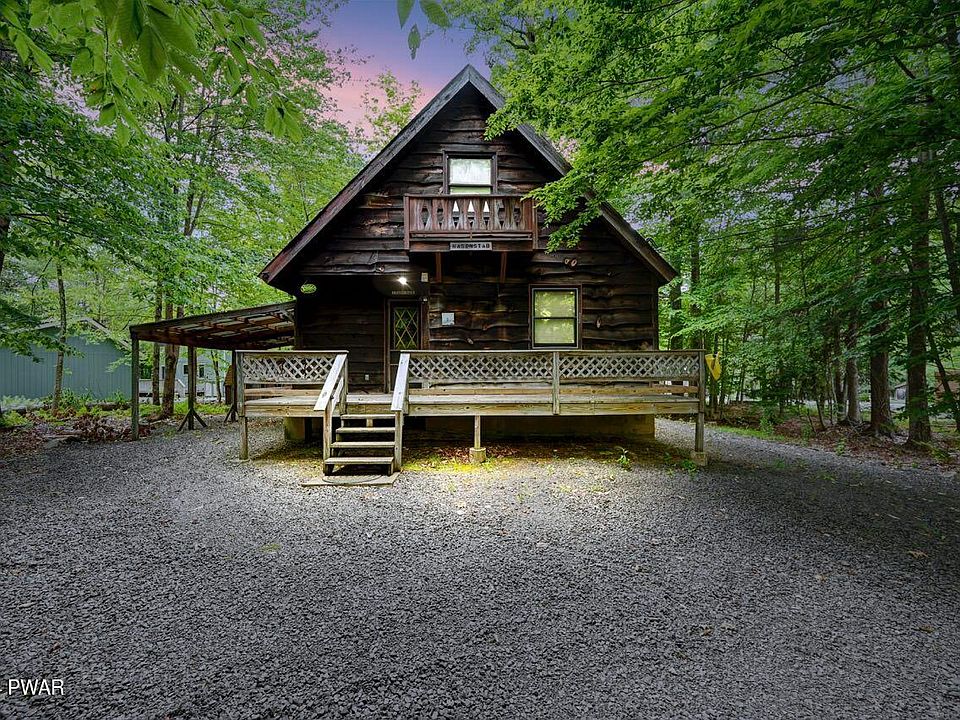
Facts & features
Interior
Bedrooms & bathrooms
- Bedrooms: 2
- Bathrooms: 2
- Full bathrooms: 1
- 1/2 bathrooms: 1
Loft
- Level: Second
- Area: 71.89
- Dimensions: 9.1 x 7.9
Bedroom 2
- Level: Second
- Area: 154.08
- Dimensions: 14.4 x 10.7
Bathroom 2
- Level: Second
- Area: 24.36
- Dimensions: 4.2 x 5.8
Living room
- Level: First
- Area: 241.6
- Dimensions: 15.1 x 16
Dining room
- Level: First
- Area: 57.42
- Dimensions: 8.7 x 6.6
Kitchen
- Level: First
- Area: 81.78
- Dimensions: 8.7 x 9.4
Bedroom 1
- Level: First
- Area: 142.41
- Dimensions: 10.1 x 14.1
Bathroom 1
- Level: First
- Area: 36.92
- Dimensions: 5.2 x 7.1
Heating
- Baseboard, Electric
Cooling
- Window Unit(s)
Appliances
- Included: Dishwasher, Range Hood, Refrigerator, Electric Range
Features
- High Ceilings
- Flooring: Carpet, Laminate
- Basement: Crawl Space
- Has fireplace: Yes
- Fireplace features: Living Room
Interior area
- Total structure area: 1,137
- Total interior livable area: 1,137 sqft
- Finished area above ground: 1,137
- Finished area below ground: 0
Property
Parking
- Parking features: Unpaved
Features
- Levels: One and One Half
- Stories: 2
- Patio & porch: Deck, Screened, Porch
- Pool features: Association
- Has view: Yes
- View description: Trees/Woods
- Body of water: Roamingwood Lake
Lot
- Size: 0.40 Acres
- Features: Level
Details
- Additional structures: Shed(s)
- Parcel number: 22000180029
- Zoning: Residential
Construction
Type & style
- Home type: SingleFamily
- Architectural style: Chalet
- Property subtype: Single Family Residence
Materials
- Wood Siding
- Foundation: Block
- Roof: Asphalt
Condition
- New construction: No
- Year built: 1984
Utilities & green energy
- Electric: 200 or Less Amp Service
- Sewer: Public Sewer
- Water: Public
- Utilities for property: Electricity Connected, Water Connected, Sewer Connected
Community & neighborhood
Security
- Security features: 24 Hour Security, Gated Community
Community
- Community features: Clubhouse, Tennis Court(s), Restaurant, Playground, Park, Lake, Golf, Gated, Fitness Center, Fishing
Location
- Region: Lake Ariel
- Subdivision: Hideout
HOA & financial
HOA
- Has HOA: Yes
- HOA fee: $2,070 annually
- Amenities included: Beach Access, Outdoor Ice Skating, Teen Center, Trash, Trail(s), Tennis Court(s), Snow Removal, Security, Ski Accessible, Recreation Room, Recreation Facilities, Pond Seasonal, Pool, Playground, Powered Boats Allowed, Picnic Area, Park, Marina, Jogging Path, Gated, Game Room, Game Court Interior, Game Court Exterior, Golf Course, Fitness Center, Dog Park, Beach Rights, Barbecue, Billiard Room, Basketball Court
- Services included: Security, Trash, Snow Removal
Other financial information
- : 3%
- Sub agency fee: 3%
Other
Other facts
- Listing terms: Cash,Conventional
- Road surface type: Paved
