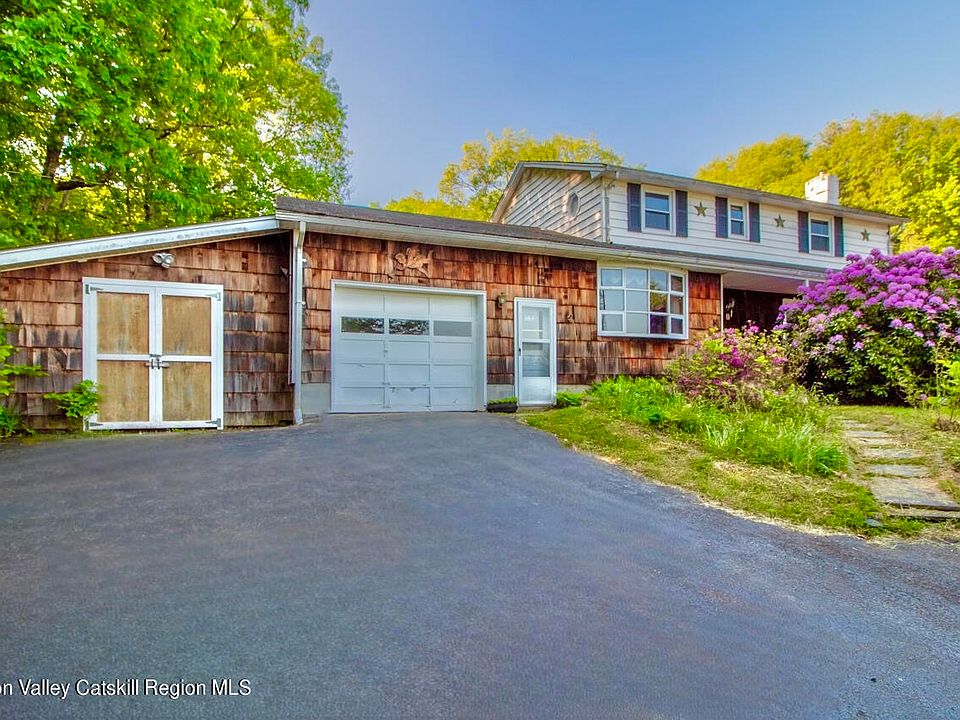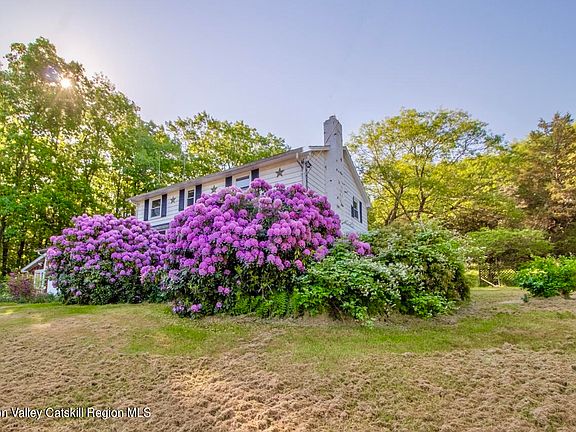Escape to tranquility and breathtaking mountain vistas from the comfort of your own covered porch! $399,000
Escape to tranquility and breathtaking mountain vistas from the comfort of your own covered porch! Nestled on a sprawling 1.60-acre parcel at the end of a quiet, secluded road, this inviting four-bedroom, two-bathroom Colonial beckons you to explore its charms. Step inside to discover a spacious living room adorned with a captivating stone fireplace and a vast picture window, flooding the space with natural light. Adjacent, a versatile bonus room awaits, boasting its own full bathroom—ideal for accommodating guests, crafting a cozy family retreat, or establishing a productive home office. The heart of the home unfolds seamlessly, with the kitchen flowing gracefully into a formal dining room, presenting the perfect backdrop for intimate gatherings. Beyond lies a sunroom, expanding your entertainment options and seamlessly connecting indoor and outdoor living. Step through sliding glass doors onto the three-season screened porch, where al fresco dining and relaxation await. Convenience meets functionality on the main level, with a laundry room thoughtfully positioned for ease of use. Ascend to the second floor to discover another full bathroom and four generously sized bedrooms, offering ample space for rest and rejuvenation. Storage abounds, with a one-car attached garage featuring pull-down stairs leading to a capacious attic. A neighboring shed beckons DIY enthusiasts, poised to become a workshop haven for your creative endeavors. Outside, a level backyard beckons, primed for creating your dream outdoor oasis, complete with space for a pool and lush garden retreats. Meticulously maintained by its original owners for over 50 years, this home brims with potential, awaiting your personal touch to transform it into your ultimate haven. Enjoy a serene lifestyle within easy reach of local delights, including farm stands, shopping destinations, and delectable dining options. Outdoor enthusiasts will delight in proximity to renowned natural attractions, including Minnewaska State Park, Mohonk Preserve, and Sam’s Point, offering endless opportunities for exploration and adventure. For cultural pursuits, the charming town of Ellenville awaits, boasting the famed Shadowland Theater, quaint bakeries, and inviting cafes. And with New Paltz just a short drive away and New York City a mere 90 miles distant, the best of both worlds is within easy reach. Indulge in the serenity of country living without sacrificing urban conveniences—schedule your showing today and discover the endless possibilities awaiting you in this idyllic retreat!
Interior
Bedrooms & bathrooms
- Bedrooms: 4
- Bathrooms: 2
- Full bathrooms: 2
Bedroom
- Level: Second
- Area: 181.25
- Dimensions: 12.5 x 14.5
Bedroom
- Level: Second
- Area: 181.25
- Dimensions: 12.5 x 14.5
Bedroom
- Level: Second
- Area: 109.25
- Dimensions: 11.5 x 9.5
Utility room
- Level: First
- Area: 110
- Dimensions: 11 x 10
Den
- Level: First
- Area: 297
- Dimensions: 18 x 16.5
Bedroom
- Level: Second
- Area: 99.75
- Dimensions: 10.5 x 9.5
Heating
- Baseboard, Electric, Fireplace(s), Oil
Cooling
- Ceiling Fan(s), Whole House Fan
Appliances
- Included: Refrigerator, Range Hood, Range, Dishwasher
- Laundry: Electric Dryer Hookup, Main Level, Washer Hookup
Features
- 3 Seasons Room, Breakfast Bar, Ceiling Fan(s), Sound System
- Flooring: Carpet, Linoleum, Wood
- Doors: Sliding Doors
- Basement: Storage Space,Walk-Up Access
- Number of fireplaces: 1
- Fireplace features: Living Room, Stone
Interior area
- Total structure area: 2,018
- Total interior livable area: 2,018 sqft
- Finished area above ground: 2,018
- Finished area below ground: 0
Property
Parking
- Total spaces: 1
- Parking features: Asphalt, Paved, Driveway
- Garage spaces: 1
- Covered spaces: 1
- Has uncovered spaces: Yes
Property
- Levels: Two
- Stories: 2
- Entry location: Front door or through garage
- Exterior features: Garden, Lighting
- Patio & porch details: Deck, Front Porch, Wrap Around
- View description: Garden, Meadow, Mountain(s), Valley
Lot
- Lot size: 1.60 Acres
- Lot features: Back Yard, Front Yard, Gentle Sloping, Landscaped, Level, Meadow, Private, Rolling Slope, Views
Other property information
- Additional structures included: Shed(s)
- Parcel number: 5689076.0030001047.0000000
- Zoning: Res 1
- Zoning description: 210-1 family res
- Other equipment: Intercom
Construction
Type & style
- Home type: SingleFamily
- Architectural style: Colonial
- Property subType: Single Family Residence
Material information
- Construction materials: Frame
- Roof: Asphalt
Condition
- New construction: No
- Year built: 1965
Utilities & green energy
Utility
- Electric information: 200+ Amp Service
- Electric utility on property: Yes
- Sewer information: Septic Tank
- Water information: Private
- Utilities for property: Cable Available, Electricity Connected, Water Available, Water Connected
Community & neighborhood
Location
- Region: Kerhonkson
HOA & financial
Other financial information
- : 2.00%
- Transaction broker fee: 2.00%





