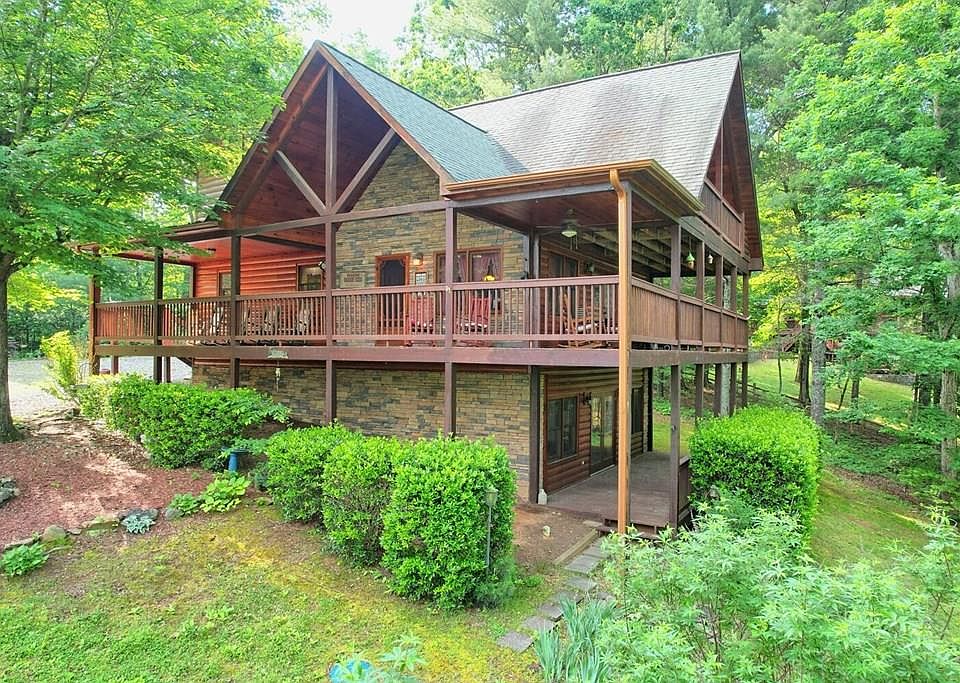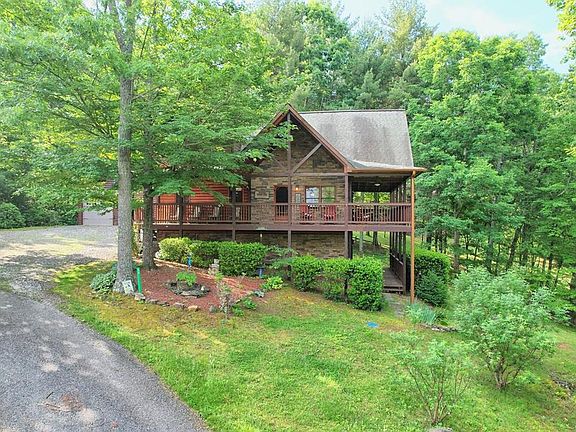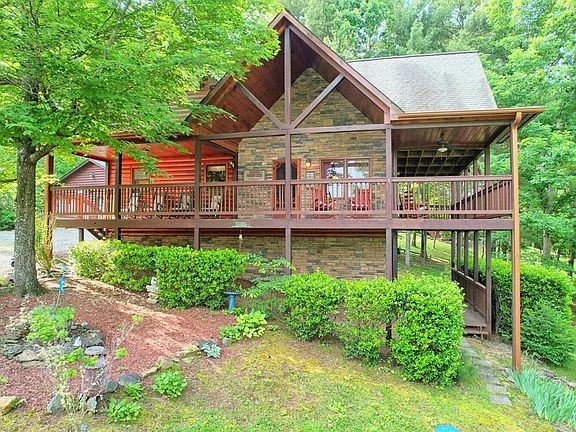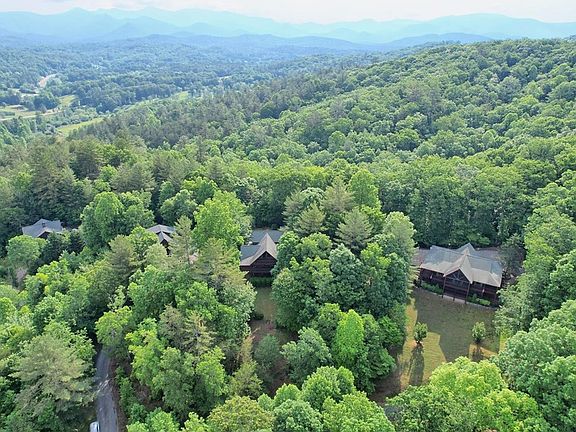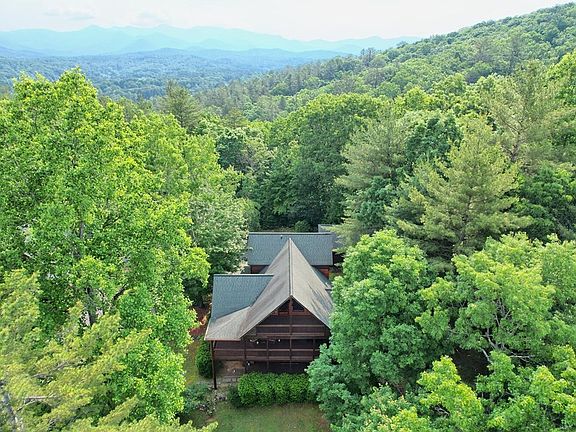Discover your dream retreat in this stunning 3-bedroom, 2-bathroom log-sided cabin, perfectly nestled amidst breathtaking year-round mountain views of Fort Mountain. $250,000
Discover your dream retreat in this stunning 3-bedroom, 2-bathroom log-sided cabin, perfectly nestled amidst breathtaking year-round mountain views of Fort Mountain. This beautiful property offers an array of luxurious features and charming details that make it ideal for full-time living, a vacation getaway, or a lucrative vacation rental. Enjoy the serene mountain scenery from the comfort of wrap-around rocking chair porches with elegant gables, perfect for relaxing and soaking in the views. The cabin boasts log siding with beautiful stone accents, creating a warm and inviting exterior that blends seamlessly with its natural surroundings. Inside, the large kitchen features solid surface countertops, stainless steel appliances, and ample cabinetry, making it a chef’s delight. It opens to a spacious great room with vaulted ceilings and a cozy fireplace, ideal for entertaining. Upstairs, the master bedroom offers vaulted ceilings, an ensuite bathroom with a jacuzzi tub and step-in shower, and an open loft that leads to an outdoor deck with stunning mountain views. The terrace level includes a bedroom, a game room, a TV room, and another deck, providing additional space for relaxation and entertainment. The large, detached two-car garage is spacious enough to accommodate a workbench, offering both storage and functionality.This charming cabin combines rustic charm with modern amenities, making it a perfect choice for anyone seeking a peaceful mountain retreat. Whether you’re looking for a permanent residence, a vacation escape, or an income-generating property, this cabin is a rare find. Don’t miss the opportunity to own a piece of mountain paradise!
Facts & features
Interior
Bedrooms & bathrooms
- Bedrooms: 3
- Bathrooms: 2
- Full bathrooms: 2
- Main level bedrooms: 1
Primary bedroom
- Level: Main,Upper
Heating
- Central, Heat Pump
Cooling
- Central Air, Heat Pump
Appliances
- Included: Refrigerator, Range, Oven, Microwave, Dishwasher, Washer, Dryer, Electric Water Heater
- Laundry: Main Level
Features
- Pantry, Ceiling Fan(s), Cathedral Ceiling(s), Wood, Loft, Eat-in Kitchen, High Speed Internet
- Flooring: Wood, Carpet
- Windows: Insulated Windows, Wood Frames
- Basement: Finished,Full
- Number of fireplaces: 1
- Fireplace features: Ventless, Gas Log
- Furnished: Yes
Interior area
- Total structure area: 2,564
- Total interior livable area: 2,564 sqft
Virtual tour
Property
Parking
- Total spaces: 2
- Parking features: Garage, Detached, Gravel
- Garage spaces: 2
- Covered spaces: 2
- Has uncovered spaces: Yes
Property
- Levels: One and One Half
- Stories: 1
- Spa included: Yes
- Spa features: Bath
- Exterior features: Fire Pit
- Patio & porch details: Front Porch, Deck, Covered, Wrap Around
- View description: Mountain(s), Year Round, Trees/Woods
- Frontage type: Road
- Topography of land: Sloping,Rolling
Lot
- Lot size: 0.88 Acres
Other property information
- Parcel number: Parcel Number
Construction
Type & style
- Home type: SingleFamily
- Architectural style: Cape Cod,Cabin,Country/Rustic
- Property subType: Residential
Material information
- Construction materials: Frame, Log Siding, Stone
- Roof: Shingle
Condition
- Property condition: Resale
- New construction: No
- Year built: 2004
Utilities & green energy
Utility
- Sewer information: Septic Tank
- Water information: Community
- Utilities for property: Fiber Optics
Community & neighborhood
Location
- Region: Blairsville
- Subdivision: Creekmont Crossing
HOA & financial
Other financial information
- : 3%
Other
Facebook Comments Box
