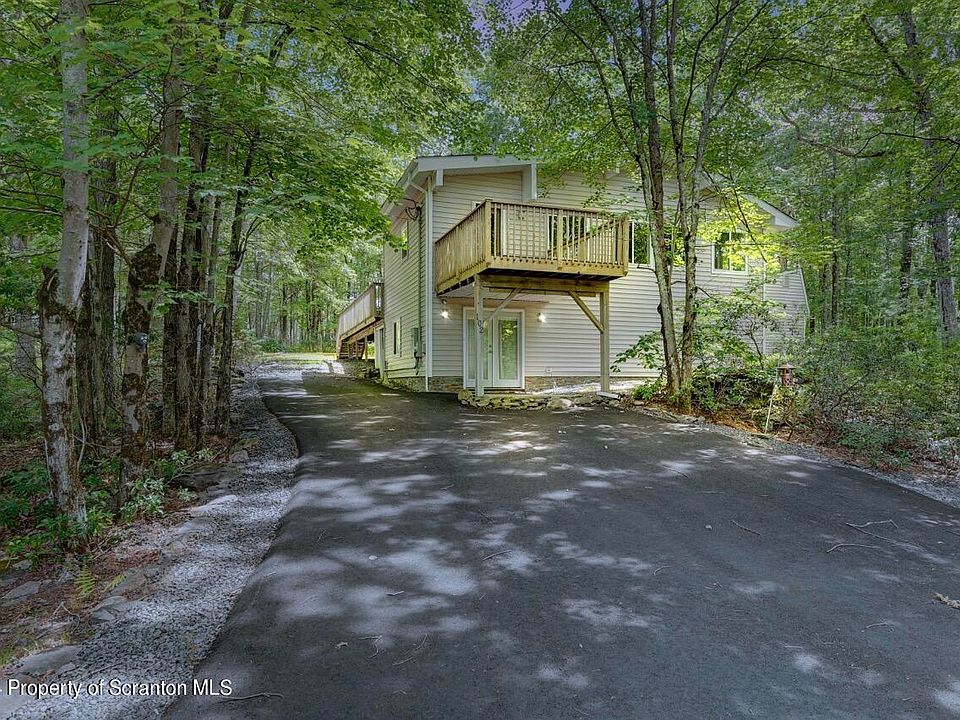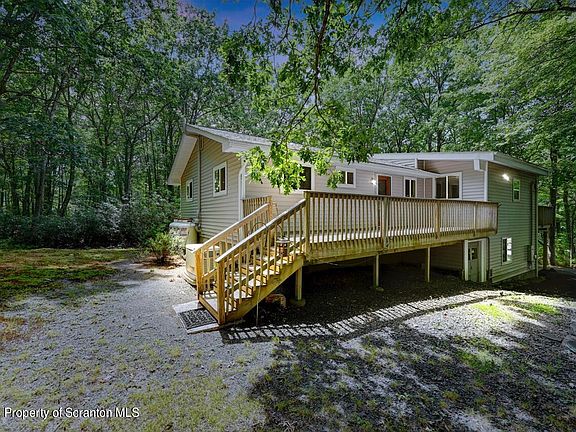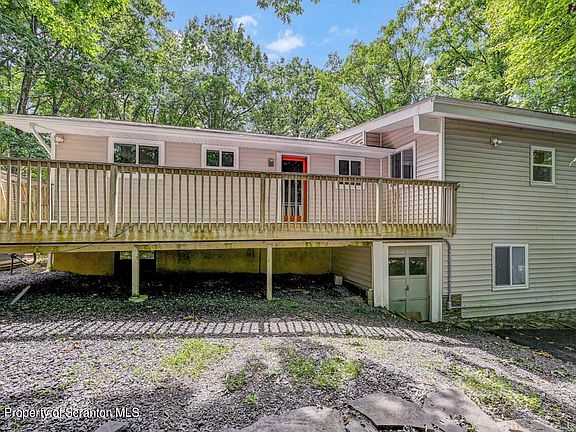Discover peace, nestled in the welcoming Hemlock Farms community of Lords Valley, PA! Bringing you closer to nature with its raised ranch design, $289,900
Discover peace, nestled in the welcoming Hemlock Farms community of Lords Valley, PA! Bringing you closer to nature with its raised ranch design, strategically placed windows creating a treehouse feel. The seller has arduously cleaned up this property both inside and outside over the past month and it is now back to market with a major price drop for you! This property features 3 bedrooms, 2 state-of-the-art bathrooms, and a large kitchen equipped with loads of cabinets, range stove, separate induction top built in, as well as radiant heated granite serving counter/bar – a true haven for culinary enthusiasts. The main living area is open concept complete with gas fireplace for comfort at the end of your busy day. The 950 sq ft unfinished portion of the basement is ready to be finished to your heart’s desire, providing ample space for storage or can be transformed into your very own home gym, workshop, craft studio, or entertainment & gaming area.Step outside onto the large rear deck or the front balcony off the kitchen for your morning coffee or wildlife sightings, thanks to being set back from the road surrounded by lush greenery all around, also having 2 level storage shed and paved driveway.Hemlock Farms doesn’t skimp on amenities; enjoy access to lakes, boating, fishing, sporting courts, a dog park, clubhouse, playgrounds, and pools, entirely within the secure gated community. It’s not just a home, it’s a lifestyle upgrade only 90 minutes from NYC!Just a stone’s throw away are also shopping essentials such as Weis Grocery Market and Rite Aid Pharmacy, and you can even grab your early morning commute coffee at Dunkin’ before getting on I-84!Don’t miss out on this opportunity to buy your very own relaxation resort in the heart of the Poconos. Schedule a viewing today and step into the retreat you’ve been searching for!

Facts & features
Interior
Bedrooms & bathrooms
- Bedrooms: 3
- Bathrooms: 2
- Full bathrooms: 2
Kitchen
- Description: Radiant Heated Counter, Induction Cooktop, Balcony
- Level: Main
- Area: 275.02 Square Feet
- Dimensions: 14.49 x 18.98
Dining room
- Level: Main
- Area: 182.58 Square Feet
- Dimensions: 13.24 x 13.79
Primary bedroom
- Level: Main
- Area: 143.26 Square Feet
- Dimensions: 12.12 x 11.82
Bathroom 2
- Description: Remodeled, High End Finishes, Washer/Dryer
- Level: Main
- Area: 37.43 Square Feet
- Dimensions: 7.67 x 4.88
Living room
- Description: Tons Of Windows, Propane Fireplace
- Level: Main
- Area: 384.38 Square Feet
- Dimensions: 18.08 x 21.26
Primary bathroom
- Description: Remodeled, High End Finishes
- Level: Main
- Area: 37 Square Feet
- Dimensions: 7.55 x 4.9
Bedroom 2
- Level: Main
- Area: 91.48 Square Feet
- Dimensions: 9.49 x 9.64
Bedroom 3
- Level: Main
- Area: 107.21 Square Feet
- Dimensions: 10.94 x 9.8
Heating
- Baseboard, Electric
Cooling
- Ductless
Appliances
- Included: Dryer, Washer, Refrigerator, Other, Induction Cooktop, Electric Range, Electric Cooktop, Dishwasher
- Laundry: In Basement
Features
- Breakfast Bar, Radon Mitigation System, Drywall, Track Lighting, Storage, Open Floorplan, Granite Counters, Entrance Foyer, Chandelier, Ceiling Fan(s)
- Flooring: Cork, Tile, Hardwood
- Windows: Insulated Windows, Screens
- Basement: Full,Heated,Walk-Out Access,Partially Finished
- Attic: None
- Number of fireplaces: 2
- Fireplace features: Basement, Living Room, Gas
Interior area
- Total structure area: 3,200
- Total interior livable area: 1,457 sqft
- Finished area above ground: 1,258
- Finished area below ground: 198
Property
Parking
- Parking features: Driveway, Paved, Off Street, No Garage
- Has uncovered spaces: Yes
Features
- Stories: 2
- Patio & porch: Front Porch, Side Porch
- Exterior features: Balcony, Storage, Rain Gutters
- Pool features: Community
- Fencing: None
Lot
- Size: 0.69 Acres
- Dimensions: 167 x 238 x 84 x 328
- Features: Back Yard, Wooded, Private, Paved, Level
Details
- Additional structures: Shed(s), Storage
- Parcel number: 119.040355
- Zoning: Residential
- Zoning description: Residential
- Other equipment: Dehumidifier, Generator
Construction
Type & style
- Home type: SingleFamily
- Architectural style: Contemporary,Ranch
- Property subtype: Residential, Single Family Residence
Materials
- Vinyl Siding
- Foundation: Block, Raised
- Roof: Asphalt,Shingle
Condition
- Updated/Remodeled
- New construction: No
- Year built: 1975
Utilities & green energy
- Electric: Circuit Breakers
- Sewer: Septic Tank
- Water: Comm Central
- Utilities for property: Cable Available, Water Connected, Propane, Electricity Connected
Community & HOA
Community
- Features: Clubhouse, Tennis Court(s), Pool, Playground, Park, Other, Lake, Golf, Gated, Fitness Center, Fishing
- Security: Gated Community
Location
- Region: Lords Valley
Financial & listing details
- Price per square foot: $199/sqft
- Tax assessed value: $29,610
- Annual tax amount: $3,318
- Date on market: 7/3/2024
- Listing terms: 1031 Exchange,VA Loan,USDA Loan,FHA,Conventional,Cash
- Electric utility on property: Yes
- Road surface type: Paved




- From : Zillow



