“COMING SOON” – Step into the charm & elegance of this stunning 1.5 story home, originally designed as LIFE Magazine’s 1994 American Dream Home. $339,900
“COMING SOON” – Step into the charm & elegance of this stunning 1.5 story home, originally designed as LIFE Magazine’s 1994 American Dream Home. Nestled on nearly an acre of a serene, wooded cul-de-sac, this property offers the perfect blend of comfort, style & space. The main floor is captivating from the moment you step from the covered side porch into the open great room & dining area boasting vaulted ceilings, new flooring, gas log fireplace & opens to an incredible 40′ covered back porch overlooking the peaceful & private setting! The beautifully kitchen featuring freshly updated island w/butcher block top & pantry cabinets, quartz countertops, herringbone tiled backsplash, Kohler stainless undermount sink/faucet, newer stainless steel appliances plus a breakfast nook. The mn flr office/FR leads also leads to the covered patio, as well as, the spacious primary suite w/WIC. Not only full of style but functional w/back hall lockers & multiple closets, mn flr laundry & powder bath. An open staircase leads to 2nd floor bdrms, updated hall bath & great storage spaces & finished bsmt FR w/full bath adds even more relaxation, entertainment & incredible storage space. Outside, you’ll find an oversized side-load garage, gorgeous yard with flagstone landscape accents, cozy fire pit, gardens, & large lush lawn perfect for ballgames or hosting gatherings. Recent updates: Roof, HVAC, Ext paint, Fully owned solar panels, Flooring, Lighting, Kitchen & more!
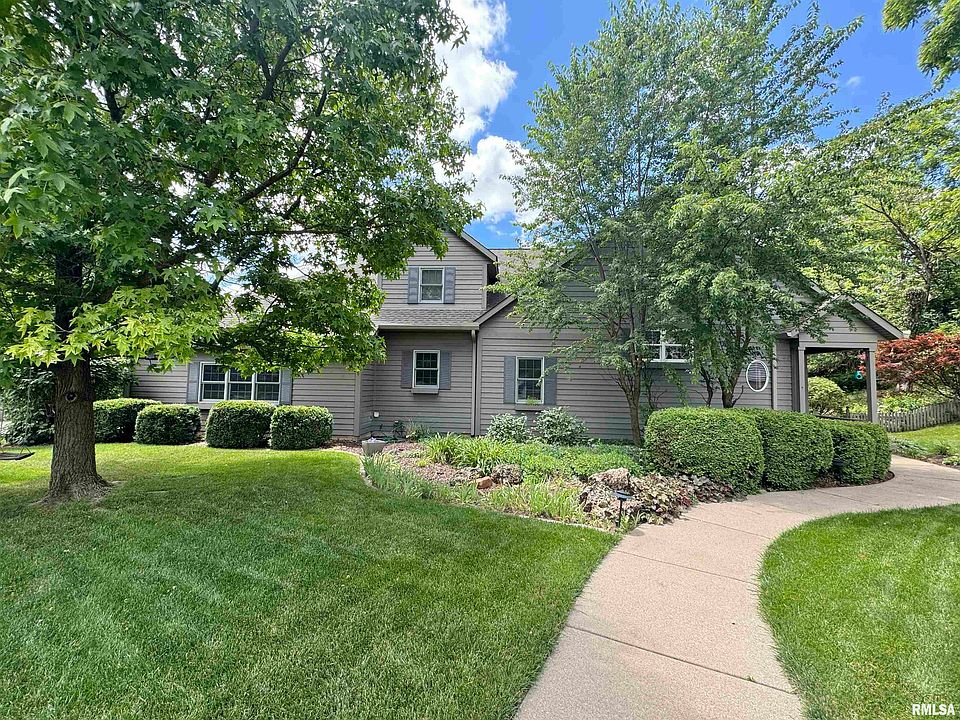
From: Zillow
Facts & features
Interior
Bedrooms & bathrooms
- Bedrooms: 3
- Bathrooms: 4
- Full bathrooms: 3
- 1/2 bathrooms: 1
Laundry
- Level: Main
- Dimensions: 8ft 3in x 5ft 6in
Bedroom 1
- Level: Main
- Dimensions: 15ft 6in x 15ft 3in
Bedroom 3
- Level: Upper
- Dimensions: 15ft 0in x 12ft 7in
Family room
- Level: Basement
- Dimensions: 26ft 5in x 21ft 0in
Great room
- Level: Main
- Dimensions: 18ft 4in x 16ft 0in
Dining room
- Level: Main
- Dimensions: 18ft 2in x 10ft 0in
Bedroom 2
- Level: Upper
- Dimensions: 17ft 0in x 14ft 0in
Kitchen
- Level: Main
- Dimensions: 18ft 8in x 13ft 3in
Heating
- Natural Gas, Forced Air
Cooling
- Central Air
Appliances
- Included: Dishwasher, Disposal, Microwave, Range/Oven, Refrigerator, Water Softener Owned, Washer, Dryer, Water Filtration System, Gas Water Heater
Features
- Vaulted Ceiling(s), Solid Surface Counter, Ceiling Fan(s), High Speed Internet
- Basement: Egress Window(s),Finished,Full
- Attic: Storage
- Number of fireplaces: 1
- Fireplace features: Gas Starter, Wood Burning, Living Room
Interior area
- Total structure area: 2,716
- Total interior livable area: 3,466 sqft
Property
Parking
- Total spaces: 2
- Parking features: Attached, Garage Door Opener
- Attached garage spaces: 2
- Details: Number Of Garage Remotes: 0
Features
- Levels: One and One Half
- Stories: 1
- Patio & porch: Porch
- Exterior features: Irrigation System
Lot
- Size: 0.91 Acres
- Dimensions: 135 x 105 x 65 x 137 x 206 x 148
- Features: Cul-De-Sac, Level, Wooded, Sloped
Details
- Parcel number: 1418204007
- Zoning description: RES
- Other equipment: Radon Mitigation System
Construction
Type & style
- Home type: SingleFamily
- Property subtype: Single Family Residence, Residential
Materials
- Wood Siding
- Roof: Shingle
Condition
- New construction: No
- Year built: 1995
Utilities & green energy
- Sewer: Septic Tank
- Water: Public
- Utilities for property: Cable Available
Community & neighborhood
Location
- Region: Peoria
- Subdivision: Woodbrook Manor
HOA & financial
Other financial information
- : 3.0%
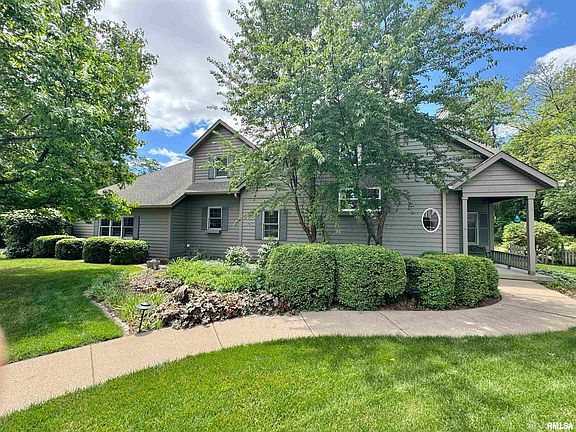
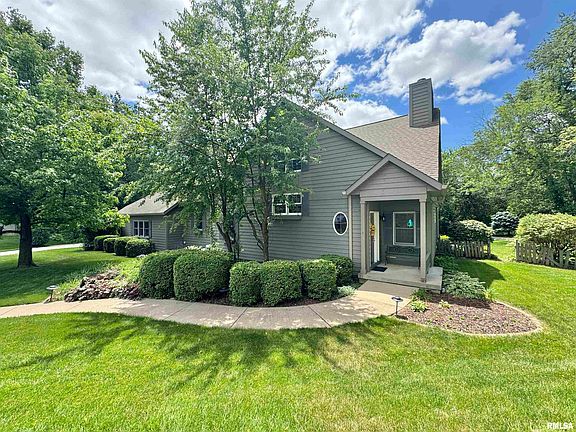
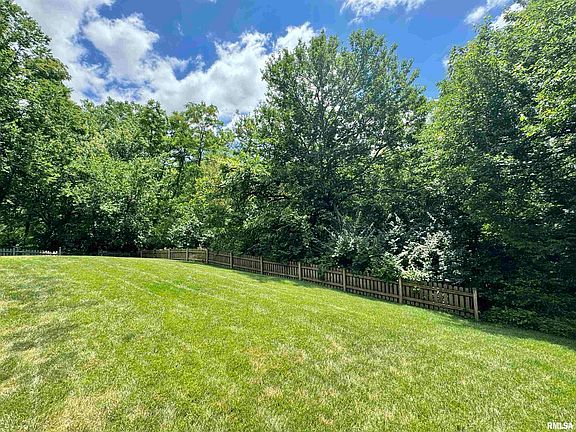
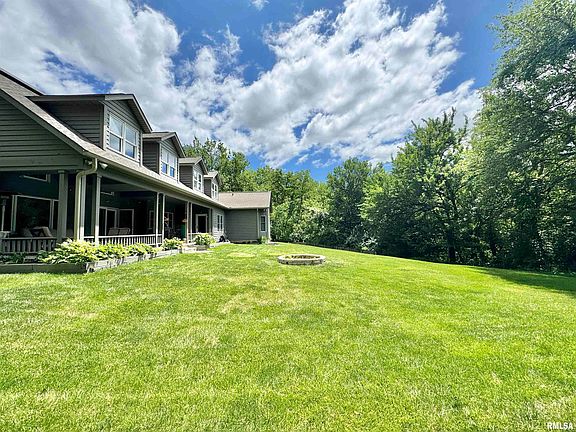
Facebook Comments Box



