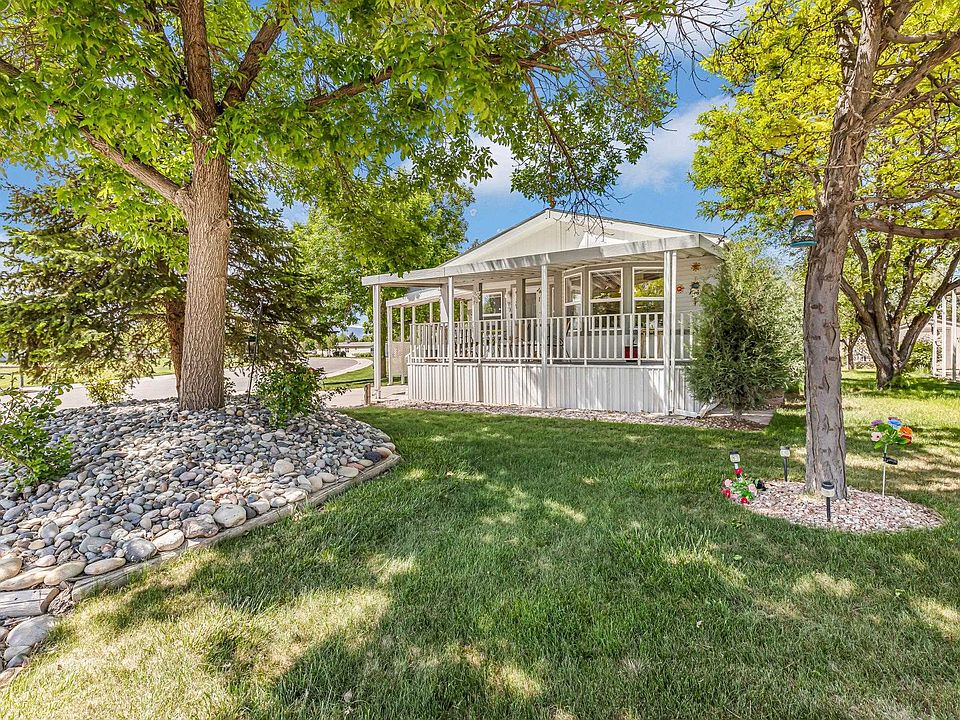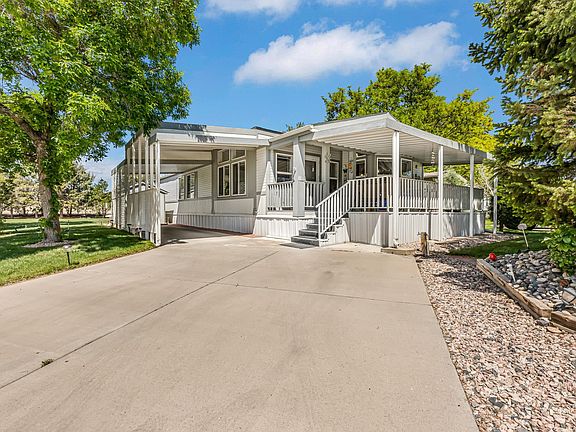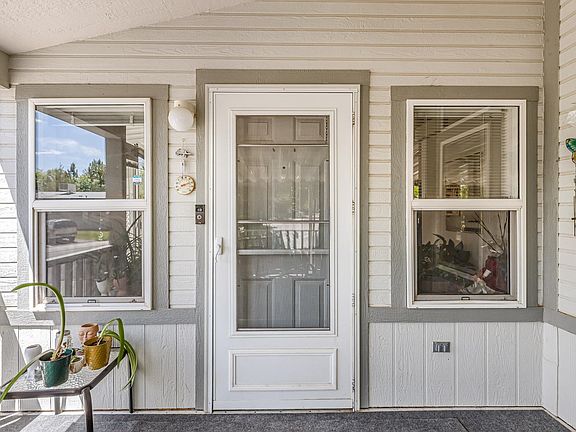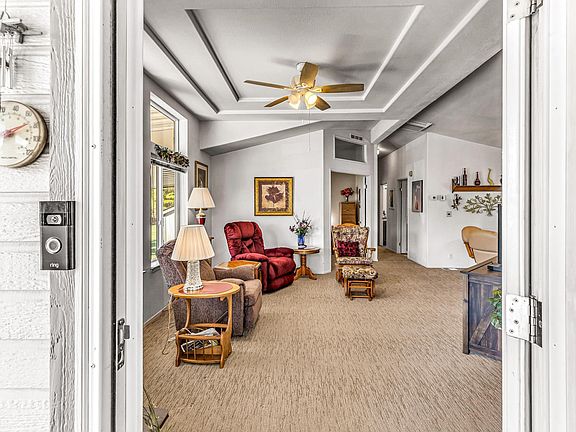Come check out this fantastic property. This is just a lovely cottage like home with an expansive east facing covered deck on arguably the prettiest lot in the park! $150,000
Come check out this fantastic property. This is just a lovely cottage like home with an expansive east facing covered deck on arguably the prettiest lot in the park! Situated on a corner lot with lush mature landscaping and surrounded by rolling green lawn – all maintained by HOA! You’ll love the peaceful surroundings, views from your windows and deck and wait until you see inside! Well loved and maintained, this home offers warmth and light! So many windows! This sun filled home features 3 bedrooms – 1 is a large master en suite with 5 piece bath incl corner soaker tub, 1 would make a lovely office with French Doors. There is a third bedroom and a nice big laundry/mud room. Storage is everywhere and there is even a shed that stays. Big sunny kitchen with breakfast area and all appliances included as well as a formal dining room an spacious living room make this property the place you’ll wan to call “home”. Call us today!
From: Zillow

Facts & features
Interior
Bedrooms & bathrooms
- Bedrooms: 3
- Bathrooms: 2
Bedroom 3
- Level: Main
- Dimensions: 9’6″x10’10”
Dining room
- Level: Main
- Dimensions: 7’6″X8′
Laundry
- Level: Main
- Dimensions: 6’X8’8″
Living room
- Level: Main
- Dimensions: 14’8″x16’6″
Family room
- Dimensions: 0
Kitchen
- Level: Main
- Dimensions: 12X10’10”
Bedroom 2
- Level: Main
- Dimensions: 11’6″X9’9″
Primary bedroom
- Level: Main
- Dimensions: 13’X14’8″
Heating
- Forced Air, Natural Gas
Cooling
- Evaporative Cooling
Appliances
- Included: Built-In Oven, Dishwasher, Gas Cooktop, Disposal, Microwave, Refrigerator, Range Hood
- Laundry: In Mud Room
Features
- Ceiling Fan(s), Separate/Formal Dining Room, Garden Tub/Roman Tub, Laminate Counters, Main Level Primary, Pantry, Vaulted Ceiling(s), Walk-In Closet(s), Walk-In Shower
- Flooring: Carpet, Laminate, Simulated Wood, Vinyl
- Has fireplace: No
- Fireplace features: None
Interior area
- Total structure area: 1,289
- Total interior livable area: 1,289 sqft
Property
Parking
- Total spaces: 1
- Parking features: Carport, RV Access/Parking
- Garage spaces: 1
- Covered spaces: 1
- Carport: Yes
Accessibility
- Accessibility features: Grab Bars, Low Threshold Shower
Property
- Exterior features: Sprinkler/Irrigation, Shed
- Patio & porch details: Covered, Deck
- Fencing: None
Lot
- Lot features: Adjacent To Open Space, Corner Lot, Landscaped
Other property information
- Additional structures included: Shed(s)
- Parcel number: 700813997128
- On leased land: Yes
- Zoning description: N/A
Construction
Type & style
- Home type: SingleFamily
- Architectural style: Ranch
- Property subType: Single Family Residence
Material information
- Construction materials: Metal Frame, Manufactured, Masonite
- Foundation: Skirt
- Roof: Asphalt,Composition
Condition
- Year built: 1996
Notable dates
- Major remodel year: 2017
Utilities & green energy
Utility
- Sewer information: Connected
- Water information: Public
Community & neighborhood
Location
- Region: Grand Junction
- Subdivision: Midlands Vil
HOA & financial
HOA
- Has HOA: Yes
- HOA fee: $668 monthly
- Services included: Common Area Maintenance, Legal/Accounting, Recreation Facilities, Sewer, Sprinkler, Trash, Water
Other
Other facts
- Road surface type: Paved




Facebook Comments Box



